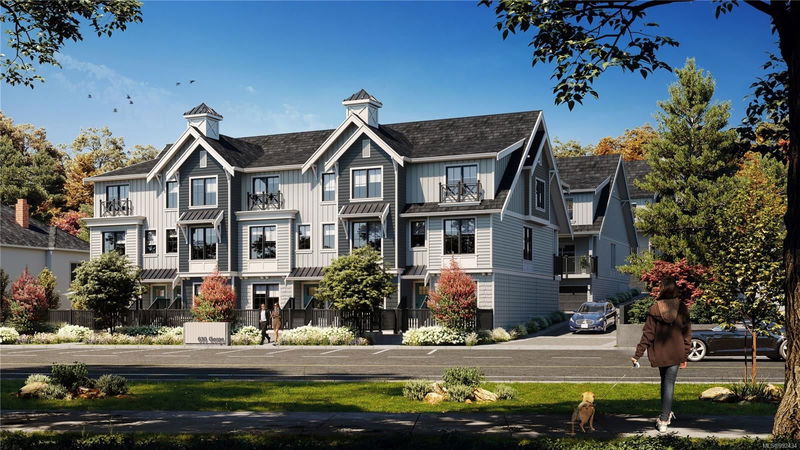Caractéristiques principales
- MLS® #: 992434
- ID de propriété: SIRC2336482
- Type de propriété: Résidentiel, Condo
- Aire habitable: 1 425 pi.ca.
- Grandeur du terrain: 0,03 ac
- Construit en: 2026
- Chambre(s) à coucher: 3
- Salle(s) de bain: 3
- Stationnement(s): 1
- Inscrit par:
- Newport Realty Ltd.
Description de la propriété
Designed by award winning Abstract Developments, Brooke is the newest addition to the Abstract Townhome Collection, offering peaceful townhomes nestled along the picturesque Gorge Waterway. This elegant 3 Bed, 2.5 Bath + Media Room home offers 1,424 sq ft of bright living space with 9’ ceilings, generous windows and timeless interior design. The bright kitchen includes two-tone flat panel white & light brushed oak cabinetry, built-in full height pantry, quartz countertops with a waterfall edge peninsula and a gourmet stainless steel Bertazzoni appliance package with gas range. Lower level media room is perfect for cozy movie nights, home workouts or whatever hobby you enjoy. Have your choice to enjoy the afternoon sun on either your private balcony or landscaped patio. Other conveniences include full-size LG side by side laundry, gas connection, AC rough-in & EV ready garage. Close to everything you need, Brooke is steps to some of the best parks, schools & shopping in Victoria.
Pièces
- TypeNiveauDimensionsPlancher
- AutreSupérieur16' 4.8" x 24' 5.8"Autre
- Média / DivertissementSupérieur37' 11.9" x 36' 4.2"Autre
- AutreSupérieur69' 1.9" x 35' 7.8"Autre
- CuisinePrincipal42' 4.6" x 35' 7.8"Autre
- Salle à mangerPrincipal36' 4.2" x 36' 4.2"Autre
- Salle de bainsPrincipal7' 5" x 3' 3"Autre
- SalonPrincipal35' 9.9" x 32' 3"Autre
- Chambre à coucher principale2ième étage37' 5.6" x 36' 4.2"Autre
- BalconPrincipal16' 4.8" x 25' 5.1"Autre
- Ensuite2ième étage7' x 7' 6.9"Autre
- Penderie (Walk-in)2ième étage11' 8.9" x 25' 5.1"Autre
- Chambre à coucher2ième étage28' 1.7" x 27' 10.6"Autre
- Chambre à coucher2ième étage29' 6.3" x 29' 6.3"Autre
- Salle de bains2ième étage5' x 7' 9"Autre
Agents de cette inscription
Demandez plus d’infos
Demandez plus d’infos
Emplacement
630 Gorge Rd W #TH9, Saanich, British Columbia, V9A 1N5 Canada
Autour de cette propriété
En savoir plus au sujet du quartier et des commodités autour de cette résidence.
- 22.53% 50 to 64 年份
- 22% 35 to 49 年份
- 15.97% 65 to 79 年份
- 14.25% 20 to 34 年份
- 7.24% 80 and over
- 4.72% 10 to 14
- 4.48% 15 to 19
- 4.42% 5 to 9
- 4.39% 0 to 4
- Households in the area are:
- 68.47% Single family
- 25.1% Single person
- 6.08% Multi person
- 0.35% Multi family
- 141 074 $ Average household income
- 61 322 $ Average individual income
- People in the area speak:
- 90.68% English
- 1.98% French
- 1.37% English and French
- 1.2% Tagalog (Pilipino, Filipino)
- 1.05% Spanish
- 1.03% English and non-official language(s)
- 0.94% Yue (Cantonese)
- 0.7% Mandarin
- 0.55% German
- 0.5% Italian
- Housing in the area comprises of:
- 56.72% Single detached
- 32.93% Duplex
- 6.53% Apartment 1-4 floors
- 2.43% Semi detached
- 1.39% Row houses
- 0% Apartment 5 or more floors
- Others commute by:
- 9.31% Bicycle
- 7.48% Public transit
- 7.12% Foot
- 3.95% Other
- 24.97% Bachelor degree
- 24.12% High school
- 20.16% College certificate
- 12.01% Did not graduate high school
- 10.03% Post graduate degree
- 7.97% Trade certificate
- 0.73% University certificate
- The average are quality index for the area is 1
- The area receives 494.05 mm of precipitation annually.
- The area experiences 7.39 extremely hot days (27.45°C) per year.
Demander de l’information sur le quartier
En savoir plus au sujet du quartier et des commodités autour de cette résidence
Demander maintenantCalculatrice de versements hypothécaires
- $
- %$
- %
- Capital et intérêts 5 615 $ /mo
- Impôt foncier n/a
- Frais de copropriété n/a

