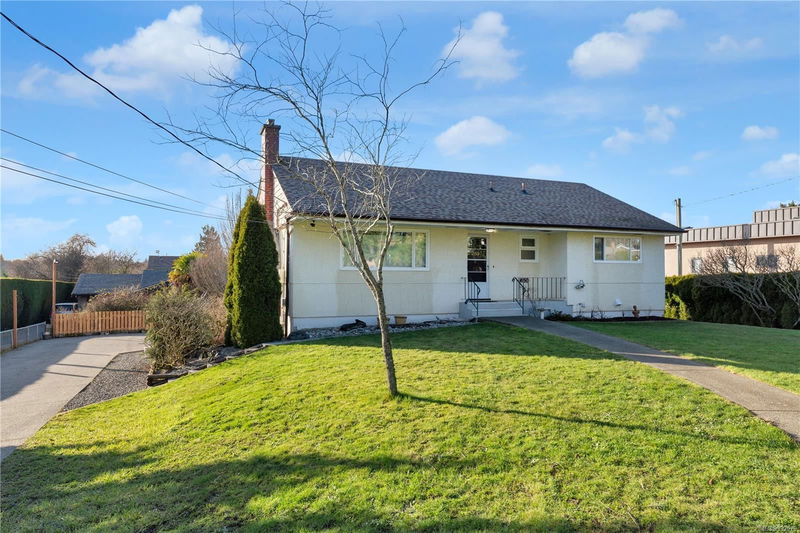Caractéristiques principales
- MLS® #: 992679
- ID de propriété: SIRC2332336
- Type de propriété: Résidentiel, Maison unifamiliale détachée
- Aire habitable: 2 252 pi.ca.
- Grandeur du terrain: 0,24 ac
- Construit en: 1956
- Chambre(s) à coucher: 3+1
- Salle(s) de bain: 3
- Stationnement(s): 8
- Inscrit par:
- Keller Williams Ocean Realty VanCentral
Description de la propriété
JUST LISTED! Beautifully updated 4-bed, 3-bath home in desirable Gordon Head, steps from Lambrick Park, top schools, and transit. Main floor features updated kitchen with matte black subway tile, Samsung fridge, and stainless steel appliances. Dining room with built-in seating, spacious LR with wood-burning fireplace, 5-piece bath, 3 beds, and west-facing deck overlooking a private fenced yard and park. Downstairs: large rec room, 3-piece bath, laundry, fresh paint, mudroom, and media room. Bright in-law suite with kitchen, bath, private entrance and concrete pathway. Ability to convert back to a single family home. Exterior: screen door, window screens, landscaped yard with mature trees/hedges for privacy, outdoor driveway lighting, large enclosed garage with shelving, extra parking and RV space. Excellent walk/bike/transit score. Move-in ready with professional cleaning and freshly washed windows. Entire home can be rented for $4000/month. A must-see!
Pièces
- TypeNiveauDimensionsPlancher
- EntréePrincipal13' 1.4" x 13' 1.4"Autre
- SalonPrincipal45' 11.1" x 52' 5.9"Autre
- Salle à mangerPrincipal29' 6.3" x 39' 4.4"Autre
- SalonSupérieur36' 10.7" x 52' 5.9"Autre
- CuisinePrincipal32' 9.7" x 36' 10.7"Autre
- Chambre à coucher principalePrincipal29' 6.3" x 39' 4.4"Autre
- Chambre à coucherSupérieur42' 7.8" x 52' 5.9"Autre
- Salle de bainsSupérieur0' x 0'Autre
- Salle de bainsPrincipal0' x 0'Autre
- Chambre à coucherPrincipal29' 6.3" x 39' 4.4"Autre
- Chambre à coucherPrincipal29' 6.3" x 29' 6.3"Autre
- Salle de lavageSupérieur49' 2.5" x 42' 7.8"Autre
- AutreSupérieur49' 2.5" x 75' 5.5"Autre
- AutrePrincipal52' 5.9" x 78' 8.8"Autre
- Salle de bainsSupérieur0' x 0'Autre
- Média / DivertissementSupérieur32' 9.7" x 42' 7.8"Autre
- CuisineSupérieur36' 10.7" x 42' 7.8"Autre
- AutreSupérieur49' 2.5" x 75' 5.5"Autre
- Salle de loisirsSupérieur36' 10.7" x 42' 7.8"Autre
Agents de cette inscription
Demandez plus d’infos
Demandez plus d’infos
Emplacement
4150 Tyndall Ave, Saanich, British Columbia, V8N 3R8 Canada
Autour de cette propriété
En savoir plus au sujet du quartier et des commodités autour de cette résidence.
Demander de l’information sur le quartier
En savoir plus au sujet du quartier et des commodités autour de cette résidence
Demander maintenantCalculatrice de versements hypothécaires
- $
- %$
- %
- Capital et intérêts 6 103 $ /mo
- Impôt foncier n/a
- Frais de copropriété n/a

