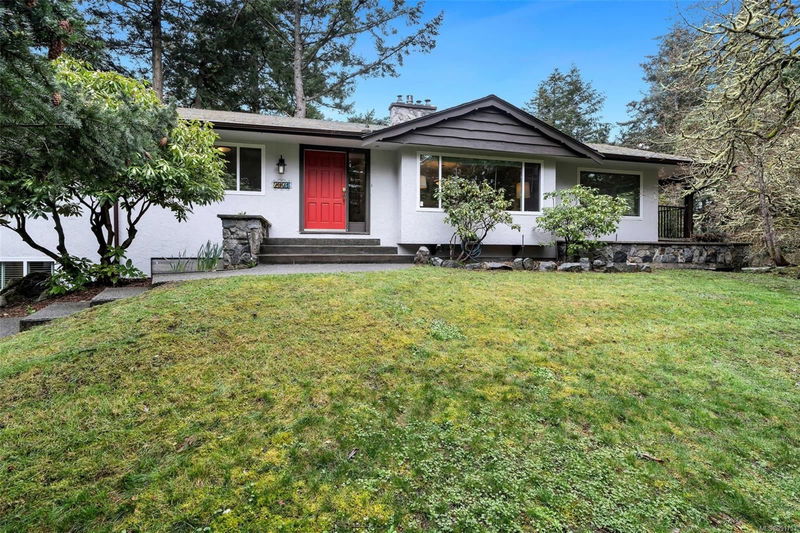Caractéristiques principales
- MLS® #: 991753
- ID de propriété: SIRC2332250
- Type de propriété: Résidentiel, Maison unifamiliale détachée
- Aire habitable: 3 082 pi.ca.
- Grandeur du terrain: 0,50 ac
- Construit en: 1969
- Chambre(s) à coucher: 3+2
- Salle(s) de bain: 4
- Stationnement(s): 4
- Inscrit par:
- Fair Realty
Description de la propriété
Stunning Ten Mile Point Home – A Rare Gem! On a 0.5-acre level lot with wide frontage. This updated home offers natural light, expansive Konukson Park views, and tranquility in a peaceful setting. Recent Upgrades: Renovated bathrooms, kitchen & secondary suite, Heated floors & smart bathroom fixtures. New gas & wood-burning fireplaces, Gas washer/dryer & hot water tank. Freshly painted inside & out. Main Level: 3 bedrooms, 2 bathrooms, Spacious living & dining rooms, Family/rec room. Kitchen with CORK flooring, WOLF gas range, quartz countertops & high-end appliances. Lower Level: 1-bedroom, 1-bathroom, Additional living room, Separate self-contained 1-bedroom suite. Just a 5-minute walk to the oceanfront, with Konukson Park across the street. Close to Cadboro Bay Beach, Village & UVic. Quiet no-through road, ample parking. A must-see home with space, views & prime location!
Pièces
- TypeNiveauDimensionsPlancher
- Salle de lavageSupérieur42' 7.8" x 55' 9.2"Autre
- Salle à mangerPrincipal36' 10.7" x 49' 2.5"Autre
- Cave à vinSupérieur22' 11.5" x 39' 4.4"Autre
- RangementSupérieur26' 2.9" x 32' 9.7"Autre
- SalonPrincipal45' 11.1" x 59' 6.6"Autre
- AutreSupérieur85' 3.6" x 68' 10.7"Autre
- CuisinePrincipal36' 10.7" x 32' 9.7"Autre
- AutrePrincipal32' 9.7" x 91' 10.3"Autre
- Chambre à coucher principalePrincipal42' 7.8" x 45' 11.1"Autre
- Salle de bainsPrincipal7' x 8'Autre
- EnsuiteSupérieur5' x 11'Autre
- EnsuitePrincipal5' x 10'Autre
- Salle familialePrincipal36' 10.7" x 68' 10.7"Autre
- Salle familialeSupérieur42' 7.8" x 45' 11.1"Autre
- Chambre à coucherPrincipal42' 7.8" x 52' 5.9"Autre
- Chambre à coucherSupérieur39' 4.4" x 42' 7.8"Autre
- Chambre à coucherPrincipal29' 6.3" x 39' 4.4"Autre
- CuisineSupérieur19' 8.2" x 26' 2.9"Autre
- Salle de bainsSupérieur9' x 8'Autre
- Chambre à coucherSupérieur42' 7.8" x 52' 5.9"Autre
Agents de cette inscription
Demandez plus d’infos
Demandez plus d’infos
Emplacement
2901 Sea Point Dr, Saanich, British Columbia, V8N 1S9 Canada
Autour de cette propriété
En savoir plus au sujet du quartier et des commodités autour de cette résidence.
Demander de l’information sur le quartier
En savoir plus au sujet du quartier et des commodités autour de cette résidence
Demander maintenantCalculatrice de versements hypothécaires
- $
- %$
- %
- Capital et intérêts 12 110 $ /mo
- Impôt foncier n/a
- Frais de copropriété n/a

