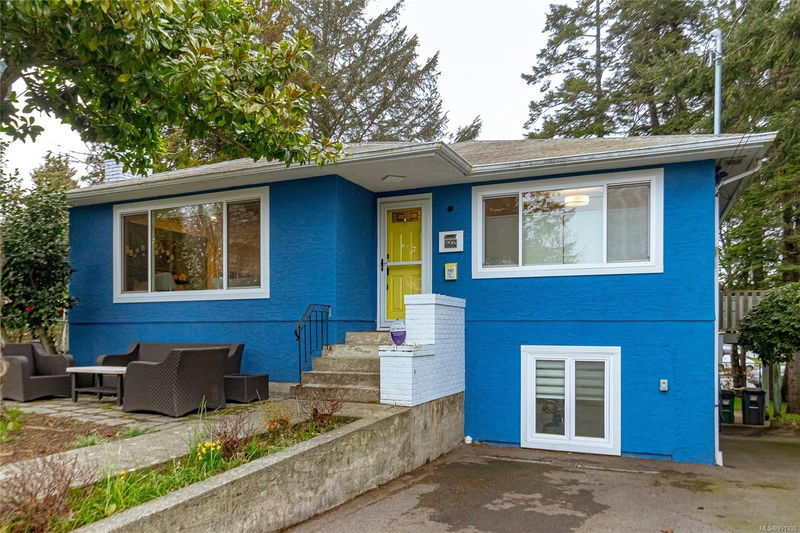Caractéristiques principales
- MLS® #: 991390
- ID de propriété: SIRC2317390
- Type de propriété: Résidentiel, Maison unifamiliale détachée
- Aire habitable: 2 389 pi.ca.
- Grandeur du terrain: 0,24 ac
- Construit en: 1959
- Chambre(s) à coucher: 2+2
- Salle(s) de bain: 3
- Stationnement(s): 3
- Inscrit par:
- DFH Real Estate Ltd.
Description de la propriété
OPEN SAT/SUN 2-4. Completely updated, move-in-ready 3BR/2bath home with legal 1BR/1bath suite ideally situated at the end of quiet cul-de-sac. Central location with easy walking access to Uptown, Mayfair, bus stops, parks and more. Inside, the main living level features gleaming hardwood floors throughout, with a large living/dining room and gas fireplace, spacious modern kitchen w quartz counters, oversized fridge, with separate eating area. Primary BR with new ensuite, second BR and huge new bathroom. Downstairs has a large family room with attached 3rd BR (or Den/Office?) and utility room. The legal 1BR suite with separate entrance would be great for mortgage help or AirBnB! Close to the Galloping Goose trail for easy commutes, Swan Lake Nature Reserve, schools, playgrounds and shopping at Up-Town mall. An ideal Saanich core location! There is even long-term development potential given the size of the lot. Don't miss your chance to own this beautiful centrally located home!
Pièces
- TypeNiveauDimensionsPlancher
- EntréePrincipal49' 2.5" x 13' 1.4"Autre
- SalonPrincipal55' 9.2" x 39' 4.4"Autre
- Salle à mangerPrincipal36' 10.7" x 26' 2.9"Autre
- CuisinePrincipal52' 5.9" x 32' 9.7"Autre
- Salle à mangerPrincipal36' 10.7" x 22' 11.5"Autre
- Chambre à coucherPrincipal36' 10.7" x 29' 6.3"Autre
- Chambre à coucher principalePrincipal39' 4.4" x 39' 4.4"Autre
- Salle de bainsPrincipal0' x 0'Autre
- AutrePrincipal26' 2.9" x 98' 5.1"Autre
- EnsuitePrincipal0' x 0'Autre
- Salle familialeSupérieur78' 8.8" x 36' 10.7"Autre
- Chambre à coucherSupérieur32' 9.7" x 39' 4.4"Autre
- Séjour / Salle à mangerSupérieur36' 10.7" x 42' 7.8"Autre
- ServiceSupérieur36' 10.7" x 19' 8.2"Autre
- EntréeSupérieur36' 10.7" x 19' 8.2"Autre
- CuisineSupérieur36' 10.7" x 26' 2.9"Autre
- Chambre à coucherSupérieur32' 9.7" x 36' 10.7"Autre
- RangementSupérieur26' 2.9" x 13' 1.4"Autre
- Salle de bainsSupérieur0' x 0'Autre
Agents de cette inscription
Demandez plus d’infos
Demandez plus d’infos
Emplacement
906 Mcadoo Pl, Saanich, British Columbia, V8X 1V8 Canada
Autour de cette propriété
En savoir plus au sujet du quartier et des commodités autour de cette résidence.
Demander de l’information sur le quartier
En savoir plus au sujet du quartier et des commodités autour de cette résidence
Demander maintenantCalculatrice de versements hypothécaires
- $
- %$
- %
- Capital et intérêts 6 201 $ /mo
- Impôt foncier n/a
- Frais de copropriété n/a

