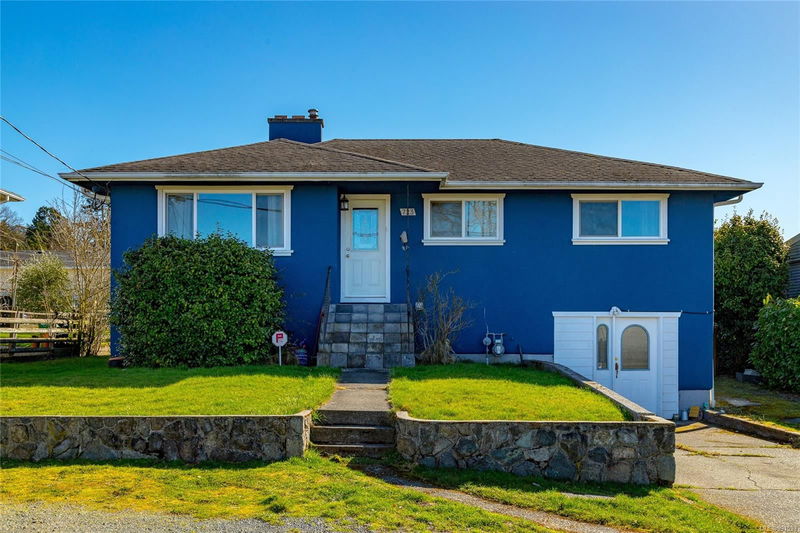Caractéristiques principales
- MLS® #: 991593
- ID de propriété: SIRC2315411
- Type de propriété: Résidentiel, Maison unifamiliale détachée
- Aire habitable: 2 455 pi.ca.
- Grandeur du terrain: 0,21 ac
- Construit en: 1960
- Chambre(s) à coucher: 5
- Salle(s) de bain: 3
- Stationnement(s): 5
- Inscrit par:
- Day Team Realty Ltd
Description de la propriété
Enjoy this 1960s home located in the desirable High Quadra area making for a great investment, and a place to call home. The main floor features 3 spacious bedrooms, hardwood floors, living room with coved ceilings and fireplace leading to your separate dining room. The bright and sunny kitchen has oak cabinets and stainless appliances, breakfast area leading to a enclosed sundeck with access to your south-facing backyard with covered hot tub. The lower level offers a 1 or 2 BR suite with a full kitchen, stainless appliances, tile floors, and a separate entrance. There’s also an additional area with a third kitchen and additional living space making it great for extended families or extra revenue. Upgrades over the years include vinyl windows, refinished hardwood floors, kitchen countertops, and a natural gas hot water tank. Set on nearly 9,000 sq. ft. of land, the property features a detached detached 11'x18' garage & RV parking. NOTE: Build a house in the back potential. Call Now!
Pièces
- TypeNiveauDimensionsPlancher
- Entrée2ième étage49' 2.5" x 9' 10.1"Autre
- AutreAutre26' 2.9" x 42' 7.8"Autre
- SalonPrincipal49' 2.5" x 59' 6.6"Autre
- Salon2ième étage52' 5.9" x 42' 7.8"Autre
- AtelierAutre36' 10.7" x 55' 9.2"Autre
- Salle à manger2ième étage32' 9.7" x 55' 9.2"Autre
- CuisinePrincipal39' 4.4" x 39' 4.4"Autre
- Cuisine2ième étage36' 10.7" x 52' 5.9"Autre
- Chambre à coucher principale2ième étage39' 4.4" x 36' 10.7"Autre
- Salle de bainsPrincipal0' x 0'Autre
- Salle de bains2ième étage0' x 0'Autre
- Chambre à coucherPrincipal36' 10.7" x 52' 5.9"Autre
- Chambre à coucher2ième étage36' 10.7" x 32' 9.7"Autre
- Chambre à coucherPrincipal42' 7.8" x 36' 10.7"Autre
- Salle de bainsPrincipal0' x 0'Autre
- Chambre à coucher2ième étage29' 6.3" x 32' 9.7"Autre
- SalonPrincipal39' 4.4" x 36' 10.7"Autre
- CuisinePrincipal39' 4.4" x 26' 2.9"Autre
- Salle de lavagePrincipal29' 6.3" x 39' 4.4"Autre
Agents de cette inscription
Demandez plus d’infos
Demandez plus d’infos
Emplacement
723 Lily Ave, Saanich, British Columbia, V8X 3R7 Canada
Autour de cette propriété
En savoir plus au sujet du quartier et des commodités autour de cette résidence.
Demander de l’information sur le quartier
En savoir plus au sujet du quartier et des commodités autour de cette résidence
Demander maintenantCalculatrice de versements hypothécaires
- $
- %$
- %
- Capital et intérêts 5 615 $ /mo
- Impôt foncier n/a
- Frais de copropriété n/a

