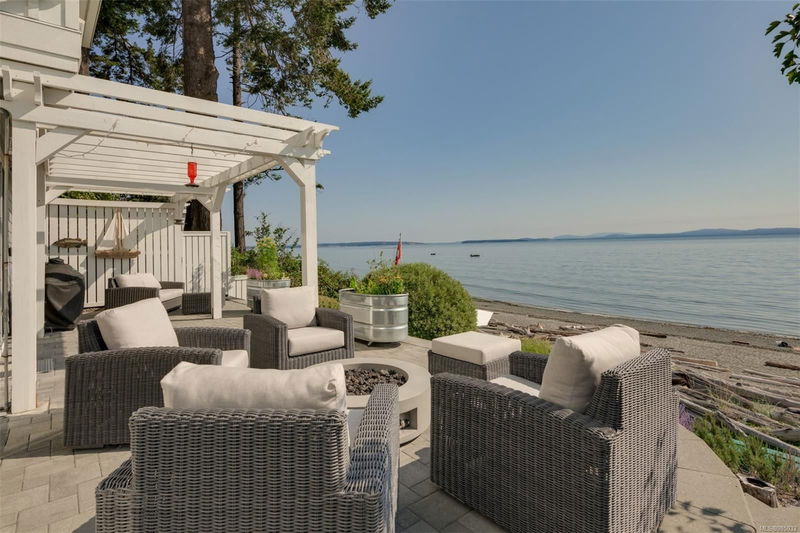Caractéristiques principales
- MLS® #: 985032
- ID de propriété: SIRC2248322
- Type de propriété: Résidentiel, Maison unifamiliale détachée
- Aire habitable: 2 691 pi.ca.
- Grandeur du terrain: 0,14 ac
- Construit en: 2015
- Chambre(s) à coucher: 3
- Salle(s) de bain: 4
- Stationnement(s): 4
- Inscrit par:
- RE/MAX Camosun
Description de la propriété
Welcome to the shores of Cordova Bay Beach where you will find this WATERFRONT residence that epitomizes West Coast living at its finest, offering a seamless blend of luxury & comfort inside/out. Open concept living/dining area, w/ a gourmet kitchen - featuring double ovens, quartz counters, high-end appliances, a walk in pantry & an oversized island, all opening to a terraced patio down to the sandy beach with BREATHTAKING SUNRISES, panoramic views of the sparkling ocean & Mt. Baker. All 3 bedrooms are designed for privacy & relaxation. The primary is a true retreat, w/ a spa-like ensuite w/ access to a balcony (with a double sided fireplace) overlooking the beach and ocean. Downstairs, a full height, large media room w/ bar, full bathroom & murphy bed is perfect for teens/guests. Tons of storage! Excellent schools, golf courses & charming shops/restaurants nearby. Don’t miss the chance to own this extraordinary waterfront gem & enjoy the unparalleled lifestyle that comes with it.
Pièces
- TypeNiveauDimensionsPlancher
- PatioPrincipal49' 2.5" x 101' 8.4"Autre
- EntréePrincipal13' 1.4" x 22' 11.5"Autre
- Salle à mangerPrincipal52' 5.9" x 36' 10.7"Autre
- CuisinePrincipal49' 2.5" x 42' 7.8"Autre
- AutrePrincipal13' 1.4" x 16' 4.8"Autre
- Salle de bainsPrincipal0' x 0'Autre
- VestibulePrincipal19' 8.2" x 22' 11.5"Autre
- SalonPrincipal49' 2.5" x 42' 7.8"Autre
- AutrePrincipal65' 7.4" x 59' 6.6"Autre
- Chambre à coucher principale2ième étage52' 5.9" x 42' 7.8"Autre
- Penderie (Walk-in)2ième étage49' 2.5" x 22' 11.5"Autre
- Penderie (Walk-in)2ième étage13' 1.4" x 19' 8.2"Autre
- Chambre à coucher2ième étage39' 4.4" x 36' 10.7"Autre
- Ensuite2ième étage0' x 0'Autre
- Salle de lavage2ième étage26' 2.9" x 16' 4.8"Autre
- Salle de bains2ième étage0' x 0'Autre
- Balcon2ième étage39' 4.4" x 45' 11.1"Autre
- Salle de bainsSupérieur0' x 0'Autre
- Salle familialeSupérieur45' 11.1" x 68' 10.7"Autre
- Chambre à coucher2ième étage39' 4.4" x 32' 9.7"Autre
Agents de cette inscription
Demandez plus d’infos
Demandez plus d’infos
Emplacement
5097 Cordova Bay Rd, Saanich, British Columbia, V8Y 2K1 Canada
Autour de cette propriété
En savoir plus au sujet du quartier et des commodités autour de cette résidence.
Demander de l’information sur le quartier
En savoir plus au sujet du quartier et des commodités autour de cette résidence
Demander maintenantCalculatrice de versements hypothécaires
- $
- %$
- %
- Capital et intérêts 15 870 $ /mo
- Impôt foncier n/a
- Frais de copropriété n/a

