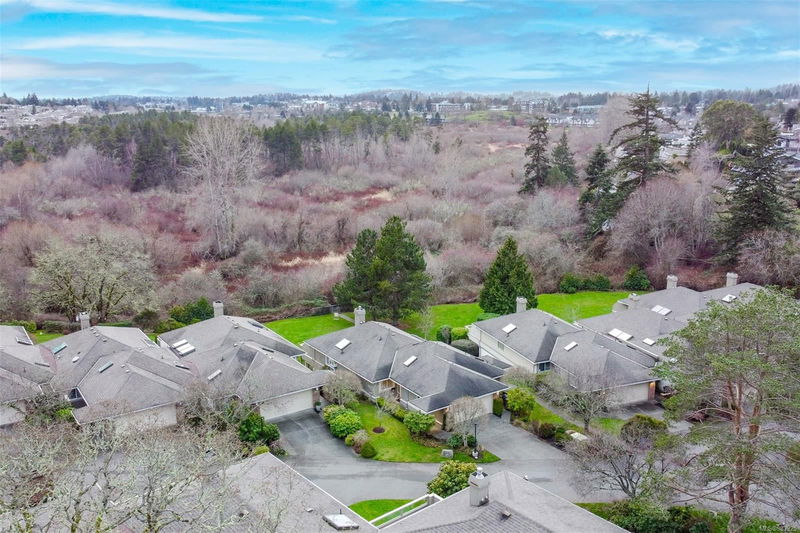Caractéristiques principales
- MLS® #: 983925
- ID de propriété: SIRC2235982
- Type de propriété: Résidentiel, Condo
- Aire habitable: 1 902 pi.ca.
- Grandeur du terrain: 0,08 ac
- Construit en: 1989
- Chambre(s) à coucher: 2+1
- Salle(s) de bain: 2
- Inscrit par:
- Royal LePage Coast Capital - Chatterton
Description de la propriété
OPEN HOUSE SAT JAN 11TH 1-3PM This stunning 3 bedroom & 2 bathroom detached townhouse is the only stand-alone unit in "The Gardens," a quiet, well-maintained complex in Broadmead with only 27 units. Backing onto Rithet’s Bog Conservation Area, it offers unmatched privacy & serene south-facing views. Extensively updated over the past 10 years, this rancher style home (with a lower level), features beautiful hardwood flooring, 2 new fireplaces (propane & electric), new light fixtures, a new heat pump (3 years ago), & both bathrooms have been fully renovated, featuring a luxurious ensuite with a soaker tub, large shower, & heated tile floors! The main level has a spacious layout with amazing light, 4 skylights, a huge deck, a balcony off the dining room, & a double car garage. Plus, there's a versatile lower level with a rec room, bedroom, & a massive storage area (over 900 sq ft). Don’t miss this rare opportunity to own a beautifully renovated home in one of Broadmead’s best locations!
Pièces
- TypeNiveauDimensionsPlancher
- EntréePrincipal18' 5.3" x 23' 6.2"Autre
- Salle familialePrincipal41' 3.2" x 44' 10.1"Autre
- CuisinePrincipal41' 1.2" x 44' 10.1"Autre
- SalonPrincipal48' 7.8" x 49' 2.5"Autre
- Salle à mangerPrincipal2994' 3.8" x 31' 2"Autre
- Chambre à coucher principalePrincipal50' 10.2" x 39' 4.4"Autre
- EnsuitePrincipal0' x 0'Autre
- Chambre à coucherPrincipal37' 11.9" x 36' 7.7"Autre
- Penderie (Walk-in)Principal17' 5.8" x 15' 3.8"Autre
- Salle de bainsPrincipal0' x 0'Autre
- BalconPrincipal25' 5.1" x 95' 1.7"Autre
- RangementSupérieur83' 7.9" x 47' 1.7"Autre
- PatioSupérieur23' 2.7" x 62' 4"Autre
- Salle de loisirsSupérieur46' 5.8" x 45' 11.1"Autre
- Chambre à coucherSupérieur43' 2.5" x 43' 2.5"Autre
- AutrePrincipal65' 7" x 63' 8.5"Autre
- BalconPrincipal39' 7.5" x 18' 7.2"Autre
- RangementSupérieur53' 6.9" x 40' 8.9"Autre
- RangementSupérieur48' 1.5" x 36' 10.9"Autre
- RangementSupérieur56' 7.1" x 38' 6.5"Autre
Agents de cette inscription
Demandez plus d’infos
Demandez plus d’infos
Emplacement
899 Royal Oak Ave #23, Saanich, British Columbia, V8X 3T3 Canada
Autour de cette propriété
En savoir plus au sujet du quartier et des commodités autour de cette résidence.
Demander de l’information sur le quartier
En savoir plus au sujet du quartier et des commodités autour de cette résidence
Demander maintenantCalculatrice de versements hypothécaires
- $
- %$
- %
- Capital et intérêts 0
- Impôt foncier 0
- Frais de copropriété 0

