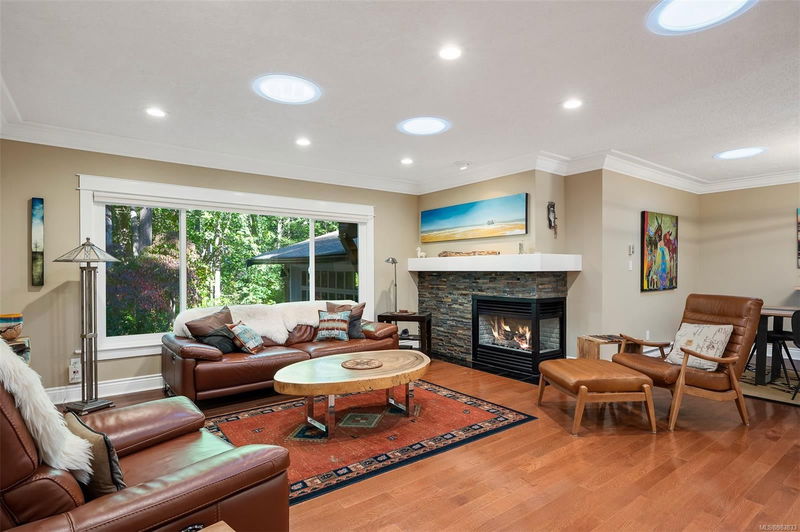Caractéristiques principales
- MLS® #: 983833
- ID de propriété: SIRC2234237
- Type de propriété: Résidentiel, Maison unifamiliale détachée
- Aire habitable: 3 250 pi.ca.
- Grandeur du terrain: 0,35 ac
- Construit en: 1976
- Chambre(s) à coucher: 4
- Salle(s) de bain: 4
- Stationnement(s): 6
- Inscrit par:
- Keller Williams Ocean Realty VanCentral
Description de la propriété
DESIRABLE BROADMEAD RANCHER! This stunning 3250 sq ft home features 4 bedrooms, 4 bathrooms, 3 fireplaces, plumbed for a nanny suite w a private exterior entrance. Sunny & spacious, the rancher on a private lot in a quiet cul-de-sac. The gourmet eat-in kitchen boasts a full + prep sink, hot water dispenser, full-size fridge & freezer, stone counters, an island, a pantry, bay window w garden views. Gorgeous oak flrs flow through a welcoming & functional floor plan. Lower level is full height & finished. Recent updates: new high-efficiency windows at the front of house + garage, new paint, outdoor glass patio awning, irrigation system, extensive landscape, remote blinds, fully fenced yard, new bath tile, radiant heat in 2 baths, quality garage opener, exterior lighting, fully insulated garage, new electric outlets throughout, dining rm fixture; controller for irrigation system. SE facing sunny backyard! Close to bus routes, walking paths & shops. A quintessential home. A must-see!
Pièces
- TypeNiveauDimensionsPlancher
- SalonPrincipal20' x 15'Autre
- Salle à mangerPrincipal12' x 9'Autre
- EntréePrincipal29' 6.3" x 19' 8.2"Autre
- CuisinePrincipal19' x 15'Autre
- Salle à mangerPrincipal10' x 13'Autre
- RangementPrincipal6' x 8'Autre
- Salle de bainsPrincipal18' 5.3" x 27' 6.7"Autre
- Salle familialePrincipal18' x 13'Autre
- Salle de lavagePrincipal11' x 6'Autre
- Chambre à coucherPrincipal42' 7.8" x 36' 10.7"Autre
- Salle de bainsPrincipal28' 10.4" x 24' 3.3"Autre
- Chambre à coucherPrincipal45' 11.1" x 36' 10.7"Autre
- Chambre à coucherPrincipal39' 4.4" x 39' 4.4"Autre
- Chambre à coucher principalePrincipal16' x 13'Autre
- EnsuitePrincipal27' 6.7" x 36' 8.9"Autre
- Salle de bainsSupérieur16' 4.8" x 22' 11.5"Autre
- Pièce bonusSupérieur32' x 16'Autre
Agents de cette inscription
Demandez plus d’infos
Demandez plus d’infos
Emplacement
4479 Shadywood Pl, Saanich, British Columbia, V8X 4C5 Canada
Autour de cette propriété
En savoir plus au sujet du quartier et des commodités autour de cette résidence.
Demander de l’information sur le quartier
En savoir plus au sujet du quartier et des commodités autour de cette résidence
Demander maintenantCalculatrice de versements hypothécaires
- $
- %$
- %
- Capital et intérêts 0
- Impôt foncier 0
- Frais de copropriété 0

