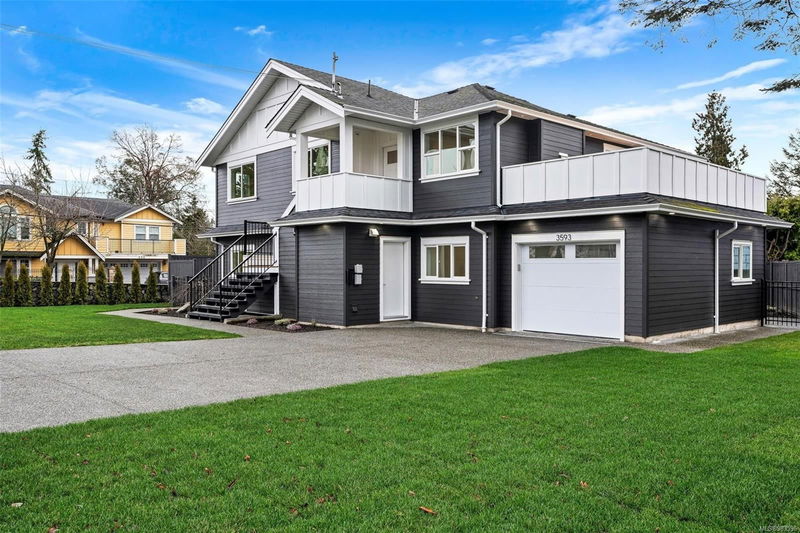Caractéristiques principales
- MLS® #: 983596
- ID de propriété: SIRC2230559
- Type de propriété: Résidentiel, Maison unifamiliale détachée
- Aire habitable: 2 561 pi.ca.
- Grandeur du terrain: 0,14 ac
- Construit en: 2024
- Chambre(s) à coucher: 3+4
- Salle(s) de bain: 4
- Stationnement(s): 5
- Inscrit par:
- RE/MAX Camosun
Description de la propriété
**O/H SAT JAN 11TH 1-3PM** This absolutely beautiful home has seen an incredible transformation and offers the feel of a brand new custom build. A terrific floor plan with almost 2600 sqft of tastefully updated living space including 7 bedrooms, 4 bathrooms and a completely self-contained 2 bedroom LEGAL SUITE. The main floor offers a stunning kitchen with custom high end millwork, quartz countertops, brand new s/s appliances and loads of storage. Wide plank white oak flooring and tastefully chosen fixtures throughout. A cozy N/G fireplace in the living room and a ductless heat pump with A/C as the primary heating and cooling system. The suite is completely self contained with separate meter, laundry, access and a full private patio. Great outdoor living with a south facing deck w/views and a large fenced back yard. This perfect multigenerational home is conveniently located within walking distance to shopping, restaurants, bus routes and just steps from the Swan Lake Nature Sanctuary.
Pièces
- TypeNiveauDimensionsPlancher
- CuisinePrincipal39' 4.4" x 52' 5.9"Autre
- Chambre à coucherPrincipal36' 10.7" x 36' 10.7"Autre
- Séjour / Salle à mangerPrincipal78' 8.8" x 45' 11.1"Autre
- Salle de bainsPrincipal0' x 0'Autre
- Chambre à coucherPrincipal29' 6.3" x 36' 10.7"Autre
- EnsuitePrincipal0' x 0'Autre
- Chambre à coucher principalePrincipal49' 2.5" x 45' 11.1"Autre
- VérandaPrincipal22' 11.5" x 19' 8.2"Autre
- AutrePrincipal72' 2.1" x 39' 4.4"Autre
- Chambre à coucherSupérieur36' 10.7" x 29' 6.3"Autre
- Chambre à coucherSupérieur32' 9.7" x 36' 10.7"Autre
- Chambre à coucherSupérieur36' 10.7" x 29' 6.3"Autre
- Chambre à coucherSupérieur36' 10.7" x 36' 10.7"Autre
- Salle de lavageSupérieur45' 11.1" x 39' 4.4"Autre
- Salle de bainsSupérieur0' x 0'Autre
- SalonSupérieur49' 2.5" x 45' 11.1"Autre
- Salle de bainsSupérieur0' x 0'Autre
- CuisineSupérieur49' 2.5" x 36' 10.7"Autre
- PatioSupérieur42' 7.8" x 45' 11.1"Autre
- RangementSupérieur22' 11.5" x 16' 4.8"Autre
- PatioSupérieur91' 10.3" x 45' 11.1"Autre
- AutreSupérieur72' 2.1" x 36' 10.7"Autre
Agents de cette inscription
Demandez plus d’infos
Demandez plus d’infos
Emplacement
3593 Calumet Ave, Saanich, British Columbia, V8X 1V8 Canada
Autour de cette propriété
En savoir plus au sujet du quartier et des commodités autour de cette résidence.
Demander de l’information sur le quartier
En savoir plus au sujet du quartier et des commodités autour de cette résidence
Demander maintenantCalculatrice de versements hypothécaires
- $
- %$
- %
- Capital et intérêts 0
- Impôt foncier 0
- Frais de copropriété 0

