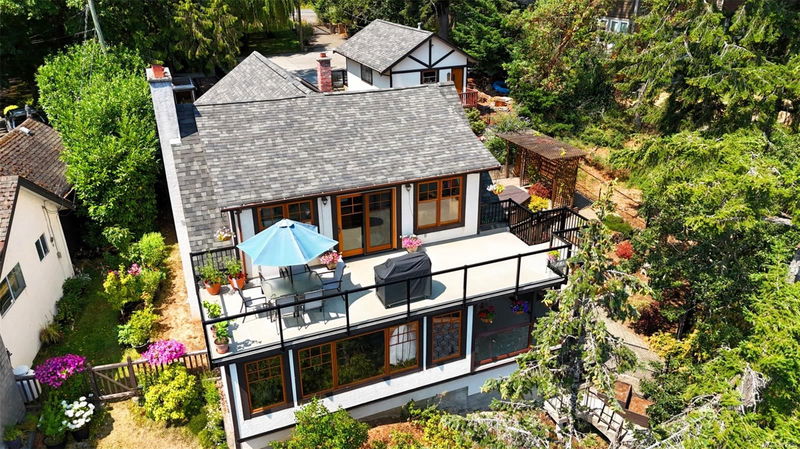Caractéristiques principales
- MLS® #: 972255
- ID de propriété: SIRC2222430
- Type de propriété: Résidentiel, Maison unifamiliale détachée
- Aire habitable: 2 199 pi.ca.
- Grandeur du terrain: 0,33 ac
- Construit en: 1914
- Chambre(s) à coucher: 2+1
- Salle(s) de bain: 3
- Stationnement(s): 6
- Inscrit par:
- Sutton Group-West Coast Realty (Dunc)
Description de la propriété
Discover the Elegance and Serenity of Lakeside Living at Prospect Lake. Welcome to your dream home on Prospect Lake, one of Victoria's premier outdoor destinations. This stunning property features expansive outdoor living spaces, including a spacious deck, private dock, crystal clear waters, an upper patio with Adirondack chairs, and a relaxing hot tub. Inside, the custom kitchen with exquisite finishes flows into a cozy living room and versatile bonus room. The entry-level offers two peaceful bedrooms and a modern full bathroom. The lower level boasts a luxurious ensuite with heated flooring, a custom walk-through closet, and a primary bedroom with a private balcony. Additionally, a woodworker’s paradise off the patio leads to a meticulously manicured front yard. Experience the perfect blend of luxury, comfort, and outdoor living at this breathtaking Prospect Lake home.
Pièces
- TypeNiveauDimensionsPlancher
- Chambre à coucher principaleSupérieur39' 4.4" x 45' 11.1"Autre
- EnsuiteSupérieur0' x 0'Autre
- Salle familialeSupérieur39' 4.4" x 59' 6.6"Autre
- Penderie (Walk-in)Supérieur19' 8.2" x 45' 11.1"Autre
- SalonSupérieur29' 6.3" x 65' 7.4"Autre
- Salle de lavageSupérieur22' 11.5" x 29' 6.3"Autre
- EntréePrincipal19' 8.2" x 22' 11.5"Autre
- Salle de bainsPrincipal0' x 0'Autre
- Chambre à coucherPrincipal32' 9.7" x 42' 7.8"Autre
- Chambre à coucherPrincipal32' 9.7" x 42' 7.8"Autre
- Cuisine2ième étage39' 4.4" x 49' 2.5"Autre
- Salon2ième étage42' 7.8" x 65' 7.4"Autre
- Autre2ième étage13' 1.4" x 6' 6.7"Autre
- Salle à manger2ième étage26' 2.9" x 42' 7.8"Autre
- Salle de bains2ième étage0' x 0'Autre
- Balcon2ième étage32' 9.7" x 98' 5.1"Autre
- Pièce bonus3ième étage42' 7.8" x 82' 2.5"Autre
- Rangement2ième étage22' 11.5" x 32' 9.7"Autre
- BalconSupérieur29' 6.3" x 32' 9.7"Autre
Agents de cette inscription
Demandez plus d’infos
Demandez plus d’infos
Emplacement
4895 Prospect Lake Rd, Saanich, British Columbia, V9E 1J5 Canada
Autour de cette propriété
En savoir plus au sujet du quartier et des commodités autour de cette résidence.
Demander de l’information sur le quartier
En savoir plus au sujet du quartier et des commodités autour de cette résidence
Demander maintenantCalculatrice de versements hypothécaires
- $
- %$
- %
- Capital et intérêts 0
- Impôt foncier 0
- Frais de copropriété 0

