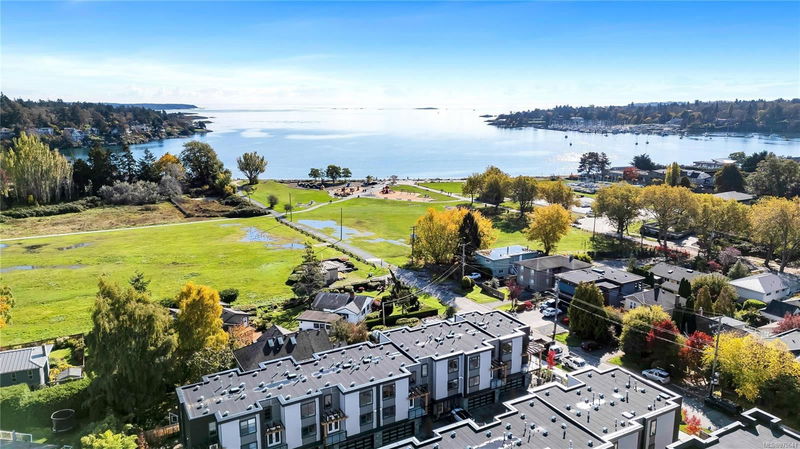Caractéristiques principales
- MLS® #: 979641
- ID de propriété: SIRC2212496
- Type de propriété: Résidentiel, Condo
- Aire habitable: 2 058 pi.ca.
- Grandeur du terrain: 0,05 ac
- Construit en: 2024
- Chambre(s) à coucher: 2+1
- Salle(s) de bain: 4
- Stationnement(s): 2
- Inscrit par:
- RE/MAX Camosun
Description de la propriété
**OPEN SATURDAYS 1-3PM** Steps from the sand & surf in friendly Cadboro Bay Village is The Osprey. 14 modern townhomes designed for living life to the fullest in one of the most scenic and walkable neighbourhoods in Greater Victoria. Each distinct floor plan offers an expansive living room, dining room and kitchen on the main level & two large top-floor bedrooms with views of the ocean or surrounding village. Primary bedroom boasts a large 5 pce ensuite, large walk-in closet and balcony. An additional ground floor flex room provides with closet endless opportunities for guest space plus private bathroom. Designed for comfort with engineered flooring throughout, large windows & custom millwork w/ designer hardware. Luxurious kitchen with European appliance package & quartz waterfall countertop. Energy efficient heat pump & gas on demand hot water. #12 features some water views, double garage & private yard space. Built by award winning GT Mann Contracting, MOVE-IN NOW!
Pièces
- TypeNiveauDimensionsPlancher
- EntréeSupérieur12' 9.9" x 4' 2"Autre
- Chambre à coucherSupérieur12' 5" x 12' 6"Autre
- Salle de bainsPrincipal0' x 0'Autre
- Salle de bainsSupérieur0' x 0'Autre
- CuisinePrincipal15' 3" x 13' 9.9"Autre
- SalonPrincipal12' 6" x 12' 6"Autre
- Salle à mangerPrincipal14' 5" x 11'Autre
- Chambre à coucher principale2ième étage16' 3.9" x 10' 8"Autre
- Ensuite2ième étage0' x 0'Autre
- Salle de bains2ième étage0' x 0'Autre
- Chambre à coucher2ième étage10' 6" x 13' 9.9"Autre
- BalconPrincipal6' 6" x 9' 9.6"Autre
- BalconPrincipal7' 6" x 10' 5"Autre
- Balcon2ième étage4' 9.6" x 10' 9.6"Autre
Agents de cette inscription
Demandez plus d’infos
Demandez plus d’infos
Emplacement
2590 Penrhyn St #12, Saanich, British Columbia, V8N 1G3 Canada
Autour de cette propriété
En savoir plus au sujet du quartier et des commodités autour de cette résidence.
Demander de l’information sur le quartier
En savoir plus au sujet du quartier et des commodités autour de cette résidence
Demander maintenantCalculatrice de versements hypothécaires
- $
- %$
- %
- Capital et intérêts 0
- Impôt foncier 0
- Frais de copropriété 0

