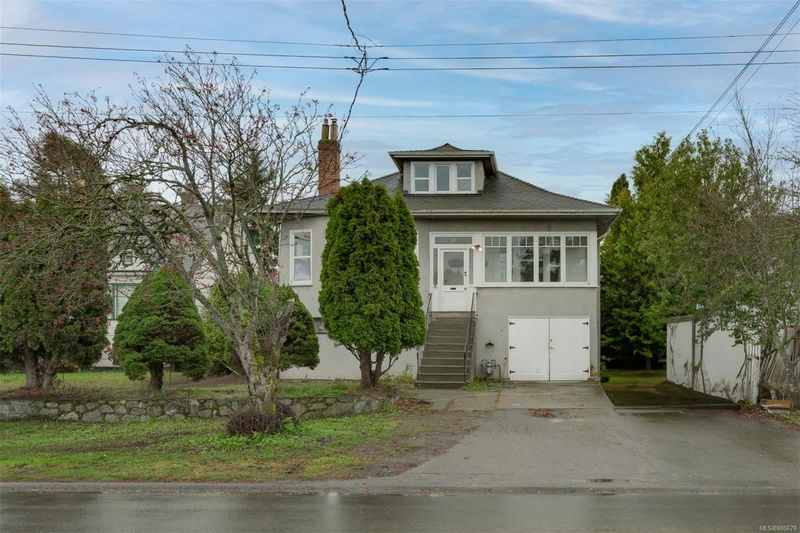Caractéristiques principales
- MLS® #: 980679
- ID de propriété: SIRC2212486
- Type de propriété: Résidentiel, Maison unifamiliale détachée
- Aire habitable: 2 102 pi.ca.
- Grandeur du terrain: 0,15 ac
- Construit en: 1912
- Chambre(s) à coucher: 3+2
- Salle(s) de bain: 2
- Stationnement(s): 2
- Inscrit par:
- Royal LePage Coast Capital - Chatterton
Description de la propriété
Welcome to a turn-of-the-century gem with character & space for your family. The front veranda welcomes you into a home with original details like a stunning fireplace surround, built-ins & wood floors. High ceilings & spacious living areas create an airy feel, while the updated open-concept kitchen & dining area is perfect for family dinners or quiet evenings. This home offers incredible flexibility with its layout. The main floor offers 2 bedrooms & a bathroom, while the converted attic features a private bedroom & bathroom ideal as a serene primary suite or guest retreat. The partially finished basement adds 2 more rooms, a rec space & a garage ready for a workshop or studio. The southwest-facing backyard is a private oasis for gardening, entertaining, or relaxing. Updates include fresh paint, upgraded electrical & on-demand hot water. Steps from Tillicum Mall & close to parks, transit & amenities, this charming home is in a great location. Don’t miss this opportunity!
Pièces
- TypeNiveauDimensionsPlancher
- VérandaPrincipal5' x 16'Autre
- Salle de bainsPrincipal0' x 0'Autre
- Chambre à coucherPrincipal12' x 12'Autre
- EntréePrincipal7' x 4'Autre
- SalonPrincipal14' x 14'Autre
- Salle familialePrincipal13' x 19'Autre
- Salle de bainsPrincipal0' x 0'Autre
- CuisinePrincipal10' x 13'Autre
- Chambre à coucherPrincipal10' x 13'Autre
- PatioPrincipal28' x 14'Autre
- Salle à mangerPrincipal10' x 12'Autre
- Salon2ième étage6' x 7'Autre
- Chambre à coucher principale2ième étage11' x 14'Autre
- Chambre à coucherSupérieur17' x 11'Autre
- Salle de bains2ième étage0' x 0'Autre
- RangementSupérieur7' x 18'Autre
- Chambre à coucherSupérieur10' x 15'Autre
- Sous-solSupérieur19' x 20'Autre
- Salle de lavageSupérieur8' x 21'Autre
- AutreSupérieur18' x 10'Autre
Agents de cette inscription
Demandez plus d’infos
Demandez plus d’infos
Emplacement
381 Obed Ave, Saanich, British Columbia, V9A 1K3 Canada
Autour de cette propriété
En savoir plus au sujet du quartier et des commodités autour de cette résidence.
Demander de l’information sur le quartier
En savoir plus au sujet du quartier et des commodités autour de cette résidence
Demander maintenantCalculatrice de versements hypothécaires
- $
- %$
- %
- Capital et intérêts 0
- Impôt foncier 0
- Frais de copropriété 0

