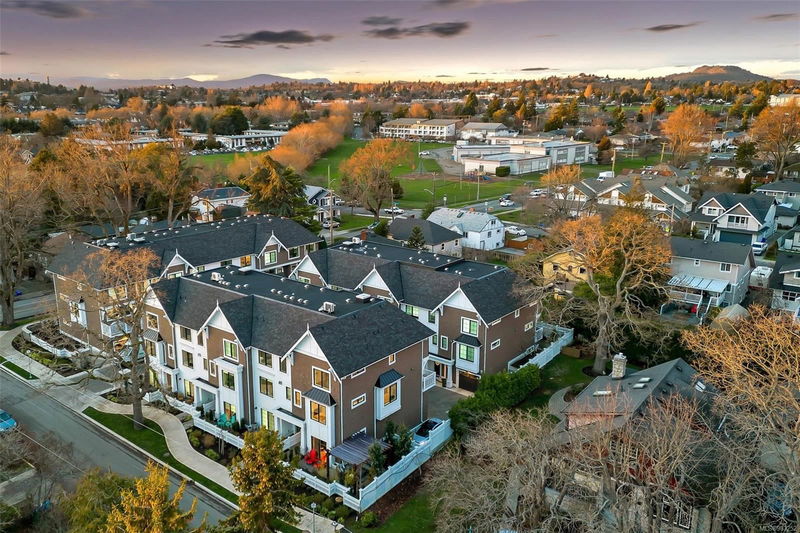Caractéristiques principales
- MLS® #: 983252
- ID de propriété: SIRC2212472
- Type de propriété: Résidentiel, Condo
- Aire habitable: 1 883 pi.ca.
- Grandeur du terrain: 0,04 ac
- Construit en: 2020
- Chambre(s) à coucher: 3+1
- Salle(s) de bain: 3
- Stationnement(s): 1
- Inscrit par:
- RE/MAX Camosun
Description de la propriété
Experience elevated living at the Townhomes at Avery Lane, crafted by award-winning Abstract Developments. Built in 2020, this bright 4-bedroom, 3-bathroom home blends timeless design with modern convenience. The open-concept main floor features a gourmet kitchen with shaker-style cabinetry, premium appliances, and gas cooking, alongside a cozy office space overlooking serene greenery. Thoughtful interiors by Zebra include custom tile, millwork, a linear gas fireplace, and abundant storage. Enjoy a private terrace, balcony, and spacious garage. Spa-inspired bathrooms boast custom vanities, premium fixtures, and heated tile floors in the ensuite. Quietly tucked at the rear of the development, this peaceful unit offers the perfect retreat in a tranquil, tree-lined setting. Prepare to fall in love with this beautiful home.
Pièces
- TypeNiveauDimensionsPlancher
- EntréeSupérieur29' 6.3" x 16' 4.8"Autre
- AutreSupérieur12' x 22'Autre
- PatioSupérieur10' x 17'Autre
- SalonPrincipal52' 5.9" x 36' 10.7"Autre
- VérandaSupérieur6' 6.7" x 16' 4.8"Autre
- Salle à mangerPrincipal36' 10.7" x 36' 10.7"Autre
- Chambre à coucher principale2ième étage14' x 14'Autre
- Salle de bains2ième étage0' x 0'Autre
- CuisinePrincipal36' 10.7" x 45' 11.1"Autre
- Salle de bainsPrincipal0' x 0'Autre
- Ensuite2ième étage0' x 0'Autre
- Chambre à coucher2ième étage9' x 10'Autre
- Chambre à coucherSupérieur36' 10.7" x 55' 9.2"Autre
- Chambre à coucher2ième étage36' 10.7" x 32' 9.7"Autre
- RangementSupérieur16' 4.8" x 32' 9.7"Autre
- Bureau à domicilePrincipal39' 4.4" x 16' 4.8"Autre
- BalconPrincipal16' 4.8" x 36' 10.7"Autre
Agents de cette inscription
Demandez plus d’infos
Demandez plus d’infos
Emplacement
1810 Kings Rd #14, Saanich, British Columbia, V8R 2P3 Canada
Autour de cette propriété
En savoir plus au sujet du quartier et des commodités autour de cette résidence.
Demander de l’information sur le quartier
En savoir plus au sujet du quartier et des commodités autour de cette résidence
Demander maintenantCalculatrice de versements hypothécaires
- $
- %$
- %
- Capital et intérêts 0
- Impôt foncier 0
- Frais de copropriété 0

