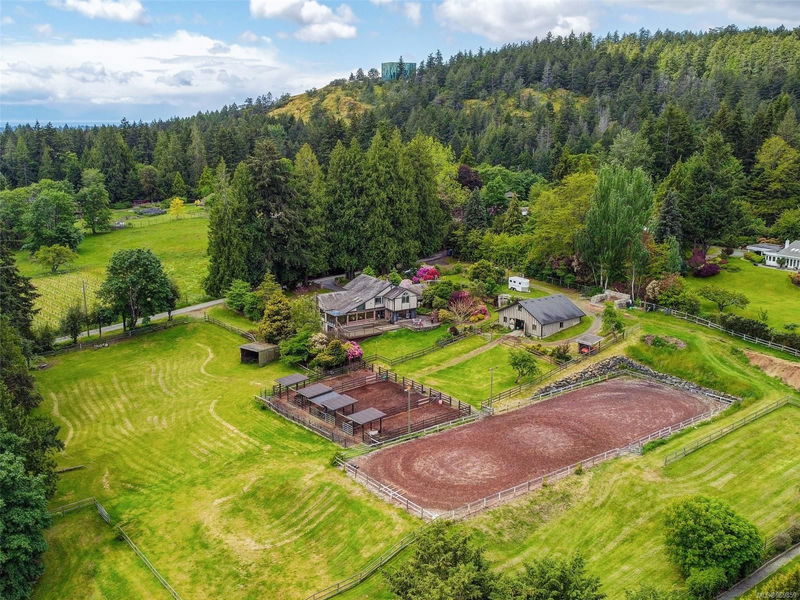Caractéristiques principales
- MLS® #: 969859
- ID de propriété: SIRC2207365
- Type de propriété: Résidentiel, Maison unifamiliale détachée
- Aire habitable: 3 616 pi.ca.
- Grandeur du terrain: 3,87 ac
- Construit en: 1930
- Chambre(s) à coucher: 5
- Salle(s) de bain: 3
- Stationnement(s): 8
- Inscrit par:
- Macdonald Realty Victoria
Description de la propriété
This outstanding equestrian property of almost 4 acres is located on a quiet lane close to Elk Lake. The 3600 sq ft home is ideally suited for relaxed country living and entertaining. The spacious flowing floor plan offers a lovely beamed living room, open plan kitchen & dining area, 5 bedrooms including a large principle bedroom suite with sitting area, plus approx. 1300 sq ft of deck & patio space. Surrounded by beautiful trees and lovely gardens, the residence is perfectly sited to offer wonderful views of the horses, paddocks & lush pastures. The equestrian facilities consist of a solidly constructed 5 stall barn, with tack room containing a toilet & washing machine, a regulation size 20m x 60m all weather lit outdoor riding ring, all weather paddocks with shelters, large pastures, plus ample horse trailer parking. A rare opportunity to purchase an extremely well planned equestrian property in a prime location, offering safe and easy riding access to the Elk Lake Park trail system!
Pièces
- TypeNiveauDimensionsPlancher
- EntréePrincipal26' 2.9" x 29' 6.3"Autre
- SalonPrincipal49' 2.5" x 62' 4"Autre
- Salle à mangerPrincipal39' 4.4" x 65' 7.4"Autre
- CuisinePrincipal39' 4.4" x 42' 7.8"Autre
- Salle à mangerPrincipal26' 2.9" x 42' 7.8"Autre
- Solarium/VerrièrePrincipal26' 2.9" x 45' 11.1"Autre
- Salle familialePrincipal39' 4.4" x 65' 7.4"Autre
- Salle de bainsPrincipal0' x 0'Autre
- Salle de lavagePrincipal32' 9.7" x 39' 4.4"Autre
- Chambre à coucherPrincipal29' 6.3" x 36' 10.7"Autre
- Chambre à coucherPrincipal29' 6.3" x 29' 6.3"Autre
- Chambre à coucher2ième étage39' 4.4" x 55' 9.2"Autre
- Ensuite2ième étage0' x 0'Autre
- Salon2ième étage32' 9.7" x 39' 4.4"Autre
- Chambre à coucher principale2ième étage45' 11.1" x 45' 11.1"Autre
- Chambre à coucher2ième étage36' 10.7" x 45' 11.1"Autre
- Bureau à domicileSupérieur52' 5.9" x 88' 6.9"Autre
- Salle de bains2ième étage0' x 0'Autre
Agents de cette inscription
Demandez plus d’infos
Demandez plus d’infos
Emplacement
544 Starling Lane, Saanich, British Columbia, V9E 2A9 Canada
Autour de cette propriété
En savoir plus au sujet du quartier et des commodités autour de cette résidence.
Demander de l’information sur le quartier
En savoir plus au sujet du quartier et des commodités autour de cette résidence
Demander maintenantCalculatrice de versements hypothécaires
- $
- %$
- %
- Capital et intérêts 0
- Impôt foncier 0
- Frais de copropriété 0

