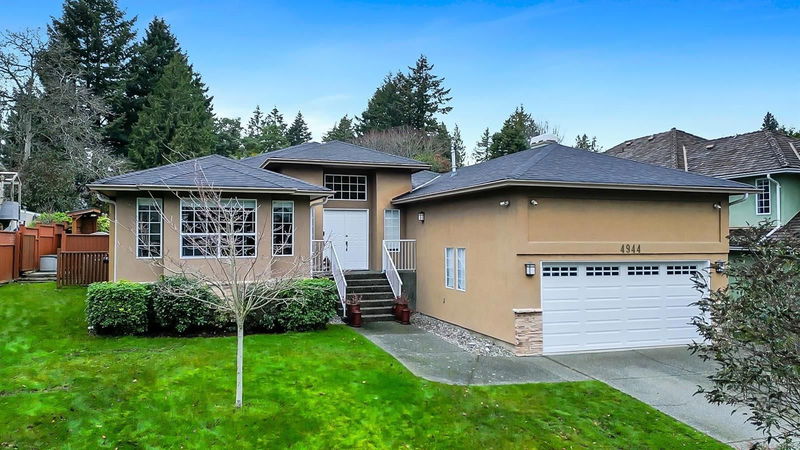Caractéristiques principales
- MLS® #: 982829
- ID de propriété: SIRC2207341
- Type de propriété: Résidentiel, Maison unifamiliale détachée
- Aire habitable: 2 631 pi.ca.
- Grandeur du terrain: 0,23 ac
- Construit en: 1994
- Chambre(s) à coucher: 4
- Salle(s) de bain: 3
- Stationnement(s): 3
- Inscrit par:
- RE/MAX Camosun
Description de la propriété
****** OPEN HOUSE SATURDAY DECEMBER 14TH 1:00-3:00PM ******* This stunning Cordova Bay rancher offers over 2,600 sqft of one-level living space. The cathedral entry with hardwood floors leads to a sunken living room with a gas fireplace, a spacious dining room, and a butler’s pantry—ideal for entertaining. The kitchen features dark cabinets, quartz and butcher’s block countertops, and high-end appliances, opening to a bright eating area, large family room, and west-facing private backyard. Enjoy excellent outdoor living with sunny patios and a top-tier hot tub. The home includes 4 generous bedrooms, 3 bathrooms with tiled floors, quartz countertops, and modern fixtures. Recent furnace and heat pump ensure comfort year-round. Abundant storage with an easy-access 2500 sqft crawlspace and over-height double garage. Meticulously maintained, this property is set on a private lot in one of Victoria’s most desirable neighbourhoods.
Pièces
- TypeNiveauDimensionsPlancher
- VérandaPrincipal16' 4.8" x 42' 7.8"Autre
- EntréePrincipal36' 10.7" x 45' 11.1"Autre
- Salle de lavagePrincipal22' 11.5" x 49' 2.5"Autre
- Chambre à coucherPrincipal36' 10.7" x 39' 4.4"Autre
- Chambre à coucherPrincipal32' 9.7" x 42' 7.8"Autre
- Chambre à coucherPrincipal36' 10.7" x 39' 4.4"Autre
- Chambre à coucher principalePrincipal52' 5.9" x 42' 7.8"Autre
- Penderie (Walk-in)Principal16' 4.8" x 32' 9.7"Autre
- EnsuitePrincipal0' x 0'Autre
- Salle familialePrincipal68' 10.7" x 45' 11.1"Autre
- Coin repasPrincipal36' 10.7" x 32' 9.7"Autre
- CuisinePrincipal39' 4.4" x 52' 5.9"Autre
- Salle de bainsPrincipal0' x 0'Autre
- AutrePrincipal22' 11.5" x 32' 9.7"Autre
- Salle de bainsPrincipal0' x 0'Autre
- Penderie (Walk-in)Principal26' 2.9" x 13' 1.4"Autre
- Salle à mangerPrincipal22' 11.5" x 49' 2.5"Autre
- SalonPrincipal65' 7.4" x 45' 11.1"Autre
- AutrePrincipal65' 7.4" x 62' 4"Autre
- PatioPrincipal141' 9.1" x 95' 1.7"Autre
Agents de cette inscription
Demandez plus d’infos
Demandez plus d’infos
Emplacement
4944 Haliburton Pl, Saanich, British Columbia, V8Y 2Z8 Canada
Autour de cette propriété
En savoir plus au sujet du quartier et des commodités autour de cette résidence.
Demander de l’information sur le quartier
En savoir plus au sujet du quartier et des commodités autour de cette résidence
Demander maintenantCalculatrice de versements hypothécaires
- $
- %$
- %
- Capital et intérêts 0
- Impôt foncier 0
- Frais de copropriété 0

