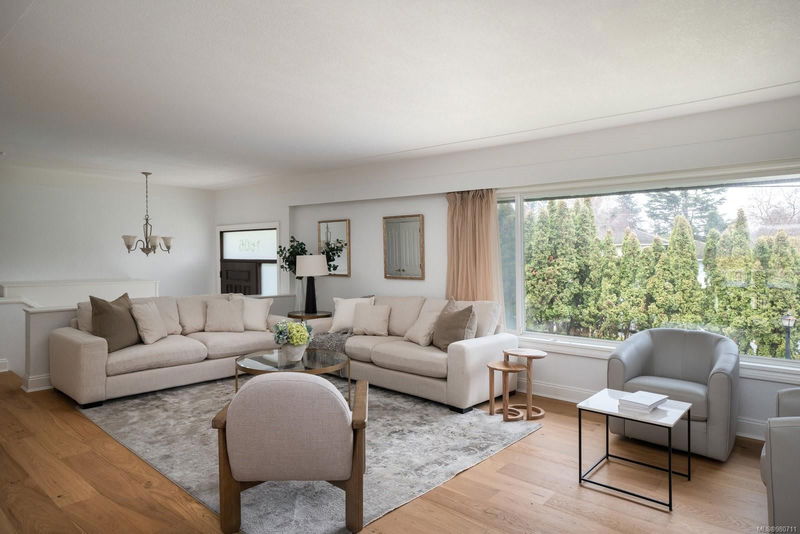Caractéristiques principales
- MLS® #: 980711
- ID de propriété: SIRC2206316
- Type de propriété: Résidentiel, Maison unifamiliale détachée
- Aire habitable: 2 840 pi.ca.
- Grandeur du terrain: 0,24 ac
- Construit en: 1966
- Chambre(s) à coucher: 3+4
- Salle(s) de bain: 3
- Stationnement(s): 3
- Inscrit par:
- RE/MAX Camosun
Description de la propriété
Situated in coveted Gordon Head and only blocks from Mt Doug Beach access. This updated 7 bed/3 bath home sits on a spacious 10,000+ sq ft lot with parking for 10 vehicles. Rare layout with 3 bed/1.5 bath upper and 4 bed suite below with no step entry. Great for aging parents, older children, joint family living or income. Updates include new floors, paint, newer vinyl windows, hardy siding, and roof. The bright upper floor boasts a large bright living/dining room great for entertaining. In the kitchen, you will find SS appliances, updated cabinets, stone countertops, & eating nook. The large deck is perfect for hosting in the summertime. Both upper and lower units have its own laundry. Just minutes from all schools and UVIC, and only a short distance from all the amenities of University Heights. Call now!
Pièces
- TypeNiveauDimensionsPlancher
- Salle à mangerPrincipal7' 9.6" x 9' 11"Autre
- SalonPrincipal13' 11" x 21' 8"Autre
- Salle à mangerPrincipal11' 3" x 11' 9.9"Autre
- EntréePrincipal4' 5" x 6' 11"Autre
- CuisinePrincipal9' 5" x 9' 11"Autre
- EnsuitePrincipal0' x 0'Autre
- Chambre à coucher principalePrincipal10' 6" x 11' 5"Autre
- Salle de bainsPrincipal0' x 0'Autre
- AutrePrincipal19' 9.9" x 20' 2"Autre
- Chambre à coucherPrincipal11' 5" x 11' 6.9"Autre
- Chambre à coucherPrincipal9' 3" x 9' 8"Autre
- Penderie (Walk-in)Principal3' 5" x 6' 9.6"Autre
- Chambre à coucherSupérieur9' 11" x 15' 3.9"Autre
- EntréeSupérieur4' 3" x 12' 5"Autre
- Chambre à coucherSupérieur9' 9.9" x 16' 9.6"Autre
- Chambre à coucherSupérieur9' 9.9" x 14' 3.9"Autre
- Chambre à coucherSupérieur10' 3.9" x 10' 5"Autre
- Salle de bainsSupérieur0' x 0'Autre
- Salle de lavageSupérieur4' 9.9" x 5' 11"Autre
- CuisineSupérieur10' 9.6" x 13' 9.6"Autre
- SalonSupérieur11' 3.9" x 13' 9.6"Autre
- AutreSupérieur13' 6" x 13' 9"Autre
Agents de cette inscription
Demandez plus d’infos
Demandez plus d’infos
Emplacement
1606 Ash Rd, Saanich, British Columbia, V8N 2T1 Canada
Autour de cette propriété
En savoir plus au sujet du quartier et des commodités autour de cette résidence.
Demander de l’information sur le quartier
En savoir plus au sujet du quartier et des commodités autour de cette résidence
Demander maintenantCalculatrice de versements hypothécaires
- $
- %$
- %
- Capital et intérêts 0
- Impôt foncier 0
- Frais de copropriété 0

