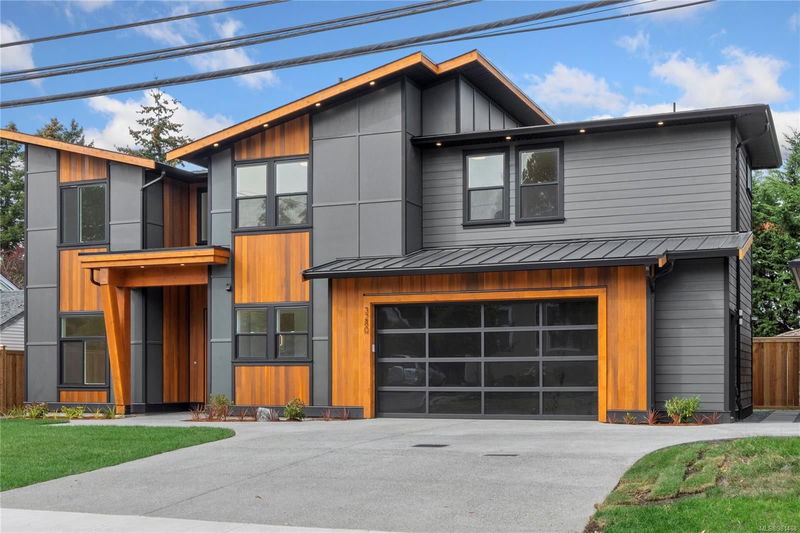Caractéristiques principales
- MLS® #: 981488
- ID de propriété: SIRC2182921
- Type de propriété: Résidentiel, Maison unifamiliale détachée
- Aire habitable: 3 208 pi.ca.
- Grandeur du terrain: 0,18 ac
- Construit en: 2024
- Chambre(s) à coucher: 8
- Salle(s) de bain: 5
- Stationnement(s): 5
- Inscrit par:
- eXp Realty
Description de la propriété
JUST COMPLETED! Welcome to this brand new stunning west coast modern home built by Contempo Developements! Every square inch of the home is utilized and incredibly well allowing for a legal 1 bed & den suite upstairs as well as a 2 bedroom garden suite. On the main level you will find an expansive kitchen leading to a bright open dining and living area with a large laundry room and an office by the entrance. The upper level features 3 beds in the main house including a massive master bedroom with a dream like walk in closet and ensuite. Above the garage is the 1 bed & den suite with its own private entrance. This perfectly laid out home is in one of the most convenient locations in town! Close to shopping, restaurants, coffee shops as well as easy access to downtown or the western communities. Enjoy the security of new home warranty provided by a trusted local builder.
Pièces
- TypeNiveauDimensionsPlancher
- Salle de bainsPrincipal13' 1.4" x 16' 4.8"Autre
- Salle de lavagePrincipal19' 8.2" x 36' 10.7"Autre
- EntréePrincipal22' 11.5" x 26' 2.9"Autre
- Chambre à coucherPrincipal32' 9.7" x 36' 10.7"Autre
- SalonPrincipal49' 2.5" x 59' 6.6"Autre
- CuisinePrincipal52' 5.9" x 36' 10.7"Autre
- Salle à mangerPrincipal42' 7.8" x 26' 2.9"Autre
- AutrePrincipal65' 7.4" x 65' 7.4"Autre
- CuisinePrincipal42' 7.8" x 42' 7.8"Autre
- Salle de bainsPrincipal16' 4.8" x 19' 8.2"Autre
- Chambre à coucherPrincipal29' 6.3" x 29' 6.3"Autre
- Chambre à coucherPrincipal29' 6.3" x 29' 6.3"Autre
- Chambre à coucher2ième étage36' 10.7" x 36' 10.7"Autre
- Chambre à coucher2ième étage36' 10.7" x 36' 10.7"Autre
- Chambre à coucher2ième étage32' 9.7" x 29' 6.3"Autre
- Salle de bains2ième étage19' 8.2" x 19' 8.2"Autre
- Chambre à coucher principale2ième étage49' 2.5" x 39' 4.4"Autre
- Ensuite2ième étage36' 10.7" x 19' 8.2"Autre
- Penderie (Walk-in)2ième étage36' 10.7" x 16' 4.8"Autre
- Cuisine2ième étage29' 6.3" x 19' 8.2"Autre
- Salon2ième étage26' 2.9" x 32' 9.7"Autre
- Chambre à coucher2ième étage26' 2.9" x 26' 2.9"Autre
- Salle de bains2ième étage8' x 6'Autre
Agents de cette inscription
Demandez plus d’infos
Demandez plus d’infos
Emplacement
3280 Wascana St, Saanich, British Columbia, V8Z 3T6 Canada
Autour de cette propriété
En savoir plus au sujet du quartier et des commodités autour de cette résidence.
Demander de l’information sur le quartier
En savoir plus au sujet du quartier et des commodités autour de cette résidence
Demander maintenantCalculatrice de versements hypothécaires
- $
- %$
- %
- Capital et intérêts 0
- Impôt foncier 0
- Frais de copropriété 0

