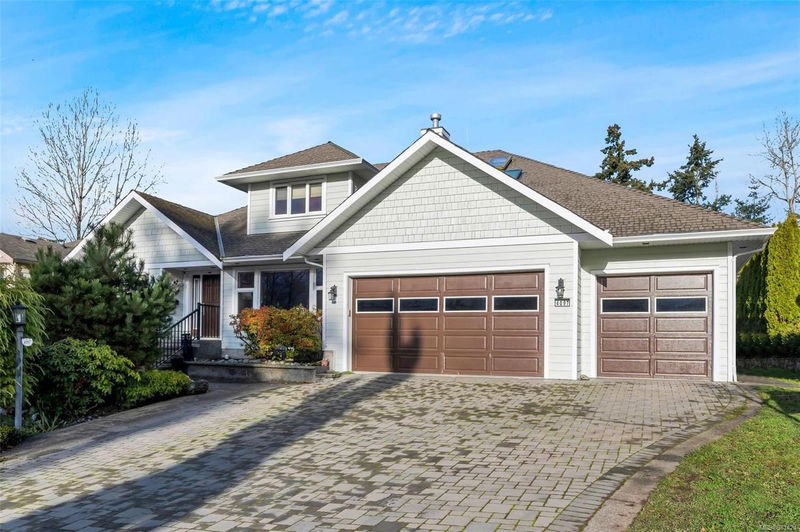Caractéristiques principales
- MLS® #: 981424
- ID de propriété: SIRC2181673
- Type de propriété: Résidentiel, Maison unifamiliale détachée
- Aire habitable: 4 379 pi.ca.
- Grandeur du terrain: 0,23 ac
- Construit en: 2003
- Chambre(s) à coucher: 4+1
- Salle(s) de bain: 6
- Stationnement(s): 6
- Inscrit par:
- Royal LePage Coast Capital - Chatterton
Description de la propriété
Welcome to this 5/6 bedroom crafted custom built family house with master-bedroom on main in high demand Mt Doug neighbourhood. It has exceptional condition right through, tucked away on a private lane, and offering over 4300 sq. ft. of living area. Main floor offers hardwood floors, granite countertops, gorgeous kitchen, master-bedroom, office, family&living rooms and formal dinning room. 3 more bedrooms in the upper level and 2 of them with ensuite. You will find a good size one bedroom suite with seperate entrace, additonal den/bedroom and rec room in the lower floor. Oversize triple car garage, brick driveway, private courtyard off the family room. Close to Mt Douglas Park& Golf Couse, Root Cellar Grocer and Braefoot Elementary School.
Pièces
- TypeNiveauDimensionsPlancher
- EntréePrincipal7' x 18'Autre
- Salle de loisirsSupérieur49' 2.5" x 42' 7.8"Autre
- Salle de bainsSupérieur0' x 0'Autre
- BoudoirSupérieur29' 6.3" x 26' 2.9"Autre
- Chambre à coucherSupérieur45' 11.1" x 39' 4.4"Autre
- SalonSupérieur42' 7.8" x 52' 5.9"Autre
- Ensuite2ième étage0' x 0'Autre
- Ensuite2ième étage0' x 0'Autre
- Salle de bains2ième étage0' x 0'Autre
- Chambre à coucher2ième étage59' 6.6" x 32' 9.7"Autre
- Chambre à coucher2ième étage45' 11.1" x 32' 9.7"Autre
- Chambre à coucher2ième étage52' 5.9" x 32' 9.7"Autre
- EnsuitePrincipal0' x 0'Autre
- Salle de bainsPrincipal0' x 0'Autre
- Chambre à coucher principalePrincipal45' 11.1" x 55' 9.2"Autre
- CuisinePrincipal42' 7.8" x 49' 2.5"Autre
- Salle familialePrincipal42' 7.8" x 55' 9.2"Autre
- Salle à mangerPrincipal39' 4.4" x 39' 4.4"Autre
- Bureau à domicilePrincipal36' 10.7" x 29' 6.3"Autre
- SalonPrincipal52' 5.9" x 42' 7.8"Autre
- CuisineSupérieur42' 7.8" x 32' 9.7"Autre
Agents de cette inscription
Demandez plus d’infos
Demandez plus d’infos
Emplacement
4097 Braefoot Rd, Saanich, British Columbia, V8X 2B8 Canada
Autour de cette propriété
En savoir plus au sujet du quartier et des commodités autour de cette résidence.
Demander de l’information sur le quartier
En savoir plus au sujet du quartier et des commodités autour de cette résidence
Demander maintenantCalculatrice de versements hypothécaires
- $
- %$
- %
- Capital et intérêts 0
- Impôt foncier 0
- Frais de copropriété 0

