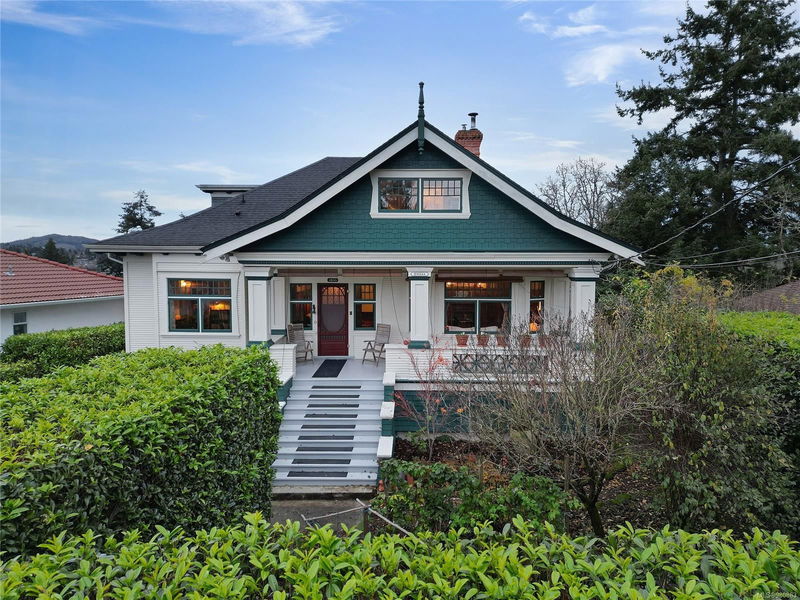Caractéristiques principales
- MLS® #: 980883
- ID de propriété: SIRC2176939
- Type de propriété: Résidentiel, Maison unifamiliale détachée
- Aire habitable: 2 975 pi.ca.
- Grandeur du terrain: 0,28 ac
- Construit en: 1916
- Chambre(s) à coucher: 3+3
- Salle(s) de bain: 3
- Stationnement(s): 4
- Inscrit par:
- eXp Realty
Description de la propriété
Virtual OH: HD VIDEO, 3D WALK-THRU, PHOTOS & FLOOR PLAN online This 5/6bdrm 3bth charming turn-of-the-century home named Oblana (1916) blends classic elegance w/modern comfort. Featuring high ceilings & spacious rooms, it retains the character of a bygone era. The living room, w/its natural wood wainscoting, is perfect for social gatherings. In winter, stay cozy by the warmth of the WETT-certified wood stove & the added charm of pocket doors. The kitchen has recently been updated w/modern touches, & the formal dining room is large enough to serve as a 6th bdrm, offering flexible living space w/room to develop a secondary suite in lower level. Two east-facing covered verandas stretch the length of the house, offering peaceful views of the garden & the green expanse of Panama Flats. The fenced grounds provide privacy & tranquility. One of the area's original homes, it sits in a quiet semi-rural setting, yet conveniently located on bus route to Camosun College & UVic, & minutes to VGH.
Pièces
- TypeNiveauDimensionsPlancher
- Salle à mangerPrincipal45' 11.1" x 49' 2.5"Autre
- AutrePrincipal22' 11.5" x 62' 4"Autre
- CuisinePrincipal45' 11.1" x 55' 9.2"Autre
- SalonPrincipal55' 9.2" x 59' 6.6"Autre
- EntréePrincipal32' 9.7" x 45' 11.1"Autre
- Chambre à coucherPrincipal45' 11.1" x 49' 2.5"Autre
- Salle de bainsPrincipal0' x 0'Autre
- AutrePrincipal26' 2.9" x 137' 9.5"Autre
- AutrePrincipal19' 8.2" x 85' 3.6"Autre
- Chambre à coucherSupérieur39' 4.4" x 62' 4"Autre
- Chambre à coucherSupérieur36' 10.7" x 45' 11.1"Autre
- Sous-solSupérieur59' 6.6" x 108' 3.2"Autre
- RangementSupérieur22' 11.5" x 36' 10.7"Autre
- Salle de lavageSupérieur26' 2.9" x 36' 10.7"Autre
- Salle de bainsSupérieur22' 11.5" x 137' 9.5"Autre
- AtelierSupérieur32' 9.7" x 45' 11.1"Autre
- AutreSupérieur26' 2.9" x 137' 9.5"Autre
- Chambre à coucher principale2ième étage45' 11.1" x 55' 9.2"Autre
- RangementSupérieur22' 11.5" x 91' 10.3"Autre
- Salle de bains2ième étage0' x 0'Autre
- Chambre à coucher2ième étage39' 4.4" x 55' 9.2"Autre
- Bibliothèque2ième étage22' 11.5" x 36' 10.7"Autre
- Rangement2ième étage32' 9.7" x 36' 10.7"Autre
- AutreAutre13' 1.4" x 78' 8.8"Autre
- AutreAutre22' 11.5" x 36' 10.7"Autre
- Chambre à coucherSupérieur39' 4.4" x 62' 4"Autre
Agents de cette inscription
Demandez plus d’infos
Demandez plus d’infos
Emplacement
4055 Zinnia Rd, Saanich, British Columbia, V8Z 4W2 Canada
Autour de cette propriété
En savoir plus au sujet du quartier et des commodités autour de cette résidence.
Demander de l’information sur le quartier
En savoir plus au sujet du quartier et des commodités autour de cette résidence
Demander maintenantCalculatrice de versements hypothécaires
- $
- %$
- %
- Capital et intérêts 0
- Impôt foncier 0
- Frais de copropriété 0

