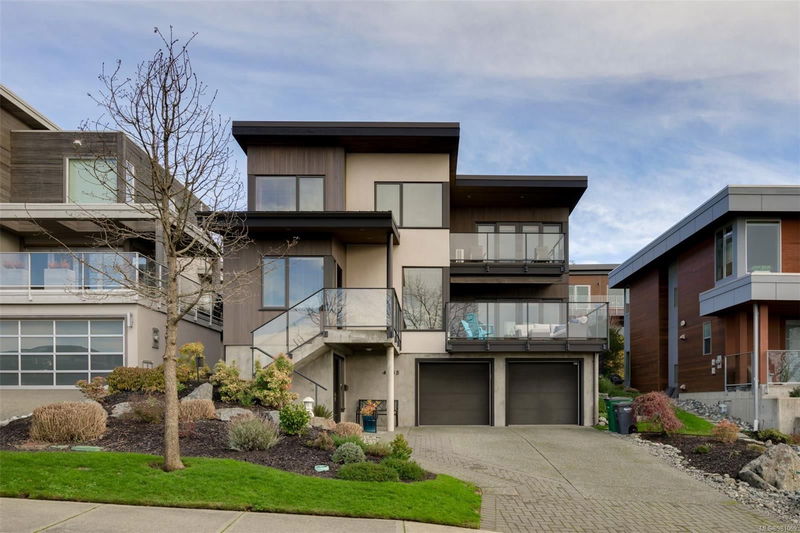Caractéristiques principales
- MLS® #: 981069
- ID de propriété: SIRC2175740
- Type de propriété: Résidentiel, Maison unifamiliale détachée
- Aire habitable: 2 826 pi.ca.
- Grandeur du terrain: 0,11 ac
- Construit en: 2009
- Chambre(s) à coucher: 3+1
- Salle(s) de bain: 4
- Stationnement(s): 2
- Inscrit par:
- Macdonald Realty Victoria
Description de la propriété
Experience luxury in this West Coast-inspired home with breathtaking ocean, mountain & city views. The modern, stylish interior features expansive windows that fill the space with natural light. The kitchen is a culinary enthusiast’s dream, equipped with top-of-the-line appliances, quartz countertops, & a spacious island, seamlessly transitioning into the formal dining room. The chic living room with fireplace & convenient two-piece bathroom completes the main floor. Upstairs, the primary suite boasts a large walk-in closet (or 4th bedroom), luxurious ensuite, & private balcony. This level also includes a second bedroom & full bathroom. The walk-out lower level offers suite potential & currently features a generous family room, third bedroom, 4 piece bathroom, & direct access to the garage. Outside, enjoy a sun-soaked patio, roomy balcony, & a low-maintenance yard with mature landscaping. Centrally located, close to all amenities—this home exemplifies West Coast living at its finest!
Pièces
- TypeNiveauDimensionsPlancher
- Chambre à coucher2ième étage42' 7.8" x 32' 9.7"Autre
- Balcon2ième étage52' 5.9" x 19' 8.2"Autre
- Salle de bains2ième étage0' x 0'Autre
- Ensuite2ième étage0' x 0'Autre
- Chambre à coucher principale2ième étage45' 11.1" x 39' 4.4"Autre
- Chambre à coucher2ième étage36' 10.7" x 32' 9.7"Autre
- BalconPrincipal52' 5.9" x 52' 5.9"Autre
- Salle de bainsPrincipal0' x 0'Autre
- CuisinePrincipal42' 7.8" x 29' 6.3"Autre
- Salle à mangerPrincipal59' 6.6" x 39' 4.4"Autre
- SalonPrincipal65' 7.4" x 49' 2.5"Autre
- EntréePrincipal32' 9.7" x 19' 8.2"Autre
- AutreSupérieur68' 10.7" x 65' 7.4"Autre
- Salle de bainsSupérieur0' x 0'Autre
- Chambre à coucherSupérieur32' 9.7" x 29' 6.3"Autre
- Salle familialeSupérieur98' 5.1" x 45' 11.1"Autre
- EntréeSupérieur29' 6.3" x 16' 4.8"Autre
Agents de cette inscription
Demandez plus d’infos
Demandez plus d’infos
Emplacement
4035 Rainbow St, Saanich, British Columbia, V8X 2A8 Canada
Autour de cette propriété
En savoir plus au sujet du quartier et des commodités autour de cette résidence.
Demander de l’information sur le quartier
En savoir plus au sujet du quartier et des commodités autour de cette résidence
Demander maintenantCalculatrice de versements hypothécaires
- $
- %$
- %
- Capital et intérêts 0
- Impôt foncier 0
- Frais de copropriété 0

