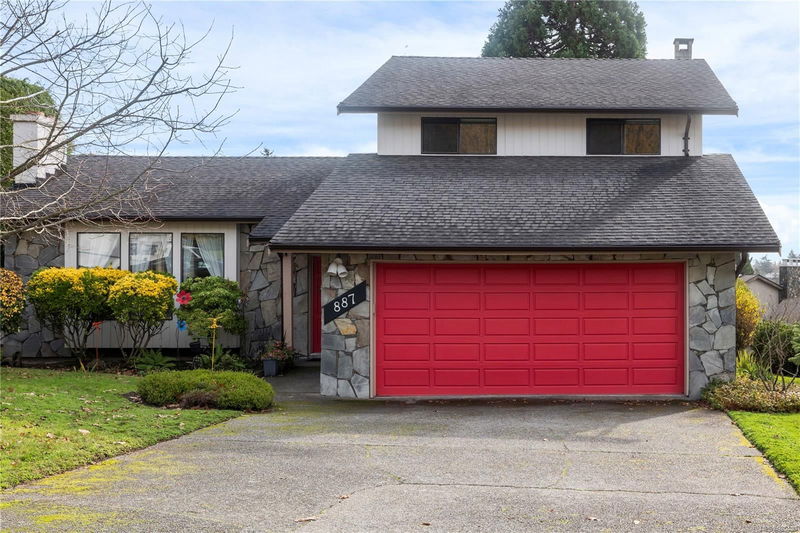Caractéristiques principales
- MLS® #: 980480
- ID de propriété: SIRC2168073
- Type de propriété: Résidentiel, Maison unifamiliale détachée
- Aire habitable: 1 949 pi.ca.
- Grandeur du terrain: 0,19 ac
- Construit en: 1981
- Chambre(s) à coucher: 3
- Salle(s) de bain: 3
- Stationnement(s): 2
- Inscrit par:
- Royal LePage Coast Capital - Chatterton
Description de la propriété
Looking for a home that has it all? Step into style, comfort & the lifestyle you’ve dreamed of in Lake Hill. Tucked on a quiet family-friendly street, this home is steps from Rithet’s Bog, Beckwith Park playgrounds & Lochside Trail. Inside, vaulted ceilings, stone fireplace & hardwood floors shine with natural light from large windows & skylights. The updated kitchen offers a breakfast nook for family mornings & adjacent dining room. Off the kitchen, a sunken family room with a wood stove opens to a grassy backyard. The main level also includes a versatile den/office, a 2pce bath & laundry. Upstairs offers 2 bright bedrooms, full bath & spacious primary with ensuite & private balcony. With a dbl garage & a location close to schools, Broadmead Village & 15 minutes to downtown, this home is designed for easy, connected living. Weekends are for adventure, mornings are convenient & evenings are pure quality time. Ready for the next chapter? Come see why this is where your family belongs.
Pièces
- TypeNiveauDimensionsPlancher
- Salle à mangerPrincipal36' 10.7" x 36' 10.7"Autre
- EntréePrincipal16' 4.8" x 19' 8.2"Autre
- SalonPrincipal45' 11.1" x 62' 4"Autre
- CuisinePrincipal36' 10.7" x 26' 2.9"Autre
- BoudoirPrincipal39' 4.4" x 26' 2.9"Autre
- Salle de lavagePrincipal19' 8.2" x 22' 11.5"Autre
- AutrePrincipal68' 10.7" x 65' 7.4"Autre
- Salle familialeSupérieur42' 7.8" x 65' 7.4"Autre
- Salle de bainsPrincipal0' x 0'Autre
- Chambre à coucher principale2ième étage42' 7.8" x 403' 6.5"Autre
- Ensuite2ième étage0' x 0'Autre
- Chambre à coucher2ième étage42' 7.8" x 32' 9.7"Autre
- Balcon2ième étage13' 1.4" x 42' 7.8"Autre
- Salle de bains2ième étage0' x 0'Autre
- Chambre à coucher2ième étage42' 7.8" x 29' 6.3"Autre
Agents de cette inscription
Demandez plus d’infos
Demandez plus d’infos
Emplacement
887 Denford Cres, Saanich, British Columbia, V8X 4M9 Canada
Autour de cette propriété
En savoir plus au sujet du quartier et des commodités autour de cette résidence.
Demander de l’information sur le quartier
En savoir plus au sujet du quartier et des commodités autour de cette résidence
Demander maintenantCalculatrice de versements hypothécaires
- $
- %$
- %
- Capital et intérêts 0
- Impôt foncier 0
- Frais de copropriété 0

