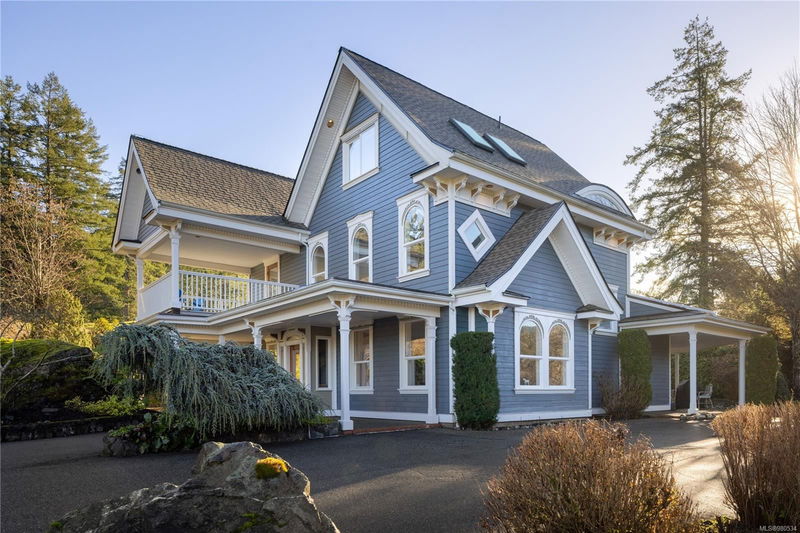Caractéristiques principales
- MLS® #: 980534
- ID de propriété: SIRC2165241
- Type de propriété: Résidentiel, Maison unifamiliale détachée
- Aire habitable: 2 525 pi.ca.
- Grandeur du terrain: 6,22 ac
- Construit en: 1997
- Chambre(s) à coucher: 4
- Salle(s) de bain: 5
- Stationnement(s): 6
- Inscrit par:
- The Agency
Description de la propriété
Step into a world where timeless Victorian farmhouse design meets modern living. Nestled in the ALR, this property offers a sprawling 6+ acres of pastoral land. The home features in-floor radiant heating, a blend of rustic pine & patina concrete floors, vaulted ceilings & exposed wood beams. Spacious kitchen seamlessly flows into the dining & family room with wood stove. The primary suite features 2 private balconies, generous walk-in closet & ensuite with deep soaker tub. Each bedroom comes with its own ensuite bathroom, ensuring privacy for family & guests. With its own hay field, you have the unique opportunity to create farm status, embracing sustainable living. A covered verandah circles the home, offering a tranquil space to enjoy the outdoors. A detached workshop is perfect for the woodworker or hobbyist in the family. This property offers a blend of pastoral tranquility, comfort & sustainable living. Priced well below assessed value!
Pièces
- TypeNiveauDimensionsPlancher
- EntréePrincipal9' 9.9" x 15' 9"Autre
- SalonPrincipal14' 3.9" x 15'Autre
- Chambre à coucherPrincipal11' 9" x 15' 9"Autre
- Séjour / Salle à mangerPrincipal9' 8" x 11' 9"Autre
- CuisinePrincipal15' 2" x 19' 3"Autre
- Salle de lavagePrincipal6' 3.9" x 9' 9.9"Autre
- Chambre à coucher principale2ième étage11' 9" x 15' 9"Autre
- Salle de bainsPrincipal0' x 0'Autre
- Ensuite2ième étage0' x 0'Autre
- Chambre à coucher2ième étage9' 8" x 14' 3.9"Autre
- Penderie (Walk-in)2ième étage6' 3.9" x 9' 8"Autre
- Ensuite2ième étage0' x 0'Autre
- Ensuite3ième étage0' x 0'Autre
- Balcon2ième étage4' 9.9" x 6' 9.6"Autre
- Chambre à coucher3ième étage12' 6.9" x 13' 3.9"Autre
- Balcon2ième étage11' 6.9" x 13'Autre
- PatioPrincipal11' 8" x 14' 11"Autre
- PatioPrincipal8' 2" x 15' 3"Autre
- Salle de bainsAutre0' x 0'Autre
- PatioPrincipal12' 2" x 14' 3.9"Autre
- AutreAutre22' 6" x 25' 3.9"Autre
- AutreAutre13' 9.9" x 15' 8"Autre
- AutreAutre13' 9.9" x 19' 2"Autre
- AutreAutre9' 3" x 13' 3.9"Autre
- AutreAutre10' 3" x 10' 3.9"Autre
Agents de cette inscription
Demandez plus d’infos
Demandez plus d’infos
Emplacement
5920 Wallace Dr, Saanich, British Columbia, V9E 2G7 Canada
Autour de cette propriété
En savoir plus au sujet du quartier et des commodités autour de cette résidence.
Demander de l’information sur le quartier
En savoir plus au sujet du quartier et des commodités autour de cette résidence
Demander maintenantCalculatrice de versements hypothécaires
- $
- %$
- %
- Capital et intérêts 0
- Impôt foncier 0
- Frais de copropriété 0

