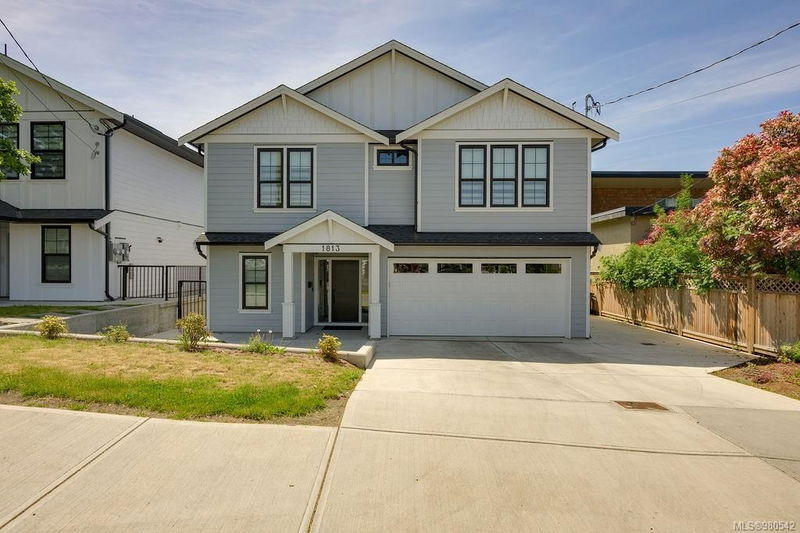Caractéristiques principales
- MLS® #: 980542
- ID de propriété: SIRC2165224
- Type de propriété: Résidentiel, Maison unifamiliale détachée
- Aire habitable: 3 319 pi.ca.
- Grandeur du terrain: 0,17 ac
- Construit en: 2023
- Chambre(s) à coucher: 5
- Salle(s) de bain: 6
- Stationnement(s): 2
- Inscrit par:
- RE/MAX Camosun
Description de la propriété
Situated in coveted Gordon Head, this 2023 home offers 3319 sq feet of finished space plus 420 sq foot double garage. Near all schools and amenities of Saanich East, this spacious open concept home offers designer finishes throughout. The large kitchen features stainless steel appliances, a gas range, and walk-in pantry. The spacious primary suite, boasting an ensuite with a luxurious glass shower, soaker tub, and a walk-in closet. The additional bedrooms are ample in size, while the modern bathrooms offer both style and functionality. Step outside to the large covered deck, where you can enjoy the outdoors with the convenience of gas and water connections.The lower level of the home offers even more space and versatility, featuring a Media Room, Den/Office, and a Double Car Garage with an EV Charger. There is a one bedroom suite to complete the lower level. There is also a legal detached accessory building offering flexibility for a home based business, a place for kids, gym or more!
Pièces
- TypeNiveauDimensionsPlancher
- EntréePrincipal11' 9" x 6' 6.9"Autre
- Salle de bainsPrincipal0' x 0'Autre
- AutrePrincipal21' 6.9" x 18' 2"Autre
- Bureau à domicilePrincipal11' 3.9" x 7' 9.9"Autre
- CuisinePrincipal6' 6.9" x 11' 2"Autre
- Salle de bainsPrincipal0' x 0'Autre
- SalonPrincipal9' 6" x 13' 6.9"Autre
- Chambre à coucherPrincipal10' 3.9" x 9' 8"Autre
- AutrePrincipal9' x 13' 3.9"Autre
- Média / DivertissementPrincipal9' 3" x 18' 2"Autre
- Salle de bainsPrincipal0' x 0'Autre
- AutrePrincipal13' x 6' 9"Autre
- Chambre à coucherPrincipal9' 6.9" x 9' 9.9"Autre
- Chambre à coucher2ième étage12' x 13' 9"Autre
- Salle de bains2ième étage0' x 0'Autre
- Penderie (Walk-in)2ième étage3' 5" x 6'Autre
- Chambre à coucher2ième étage12' 9.9" x 13' 9"Autre
- Salle à manger2ième étage8' 9.9" x 17' 8"Autre
- Cuisine2ième étage12' x 14' 2"Autre
- Salon2ième étage12' 2" x 17' 8"Autre
- Penderie (Walk-in)2ième étage5' x 4' 6.9"Autre
- Salle de lavage2ième étage5' 5" x 9'Autre
- Chambre à coucher principale2ième étage13' 5" x 15' 5"Autre
- Ensuite2ième étage0' x 0'Autre
- Penderie (Walk-in)2ième étage10' x 7'Autre
- Ensuite2ième étage0' x 0'Autre
Agents de cette inscription
Demandez plus d’infos
Demandez plus d’infos
Emplacement
1813 Feltham Rd, Saanich, British Columbia, V8N 2A4 Canada
Autour de cette propriété
En savoir plus au sujet du quartier et des commodités autour de cette résidence.
Demander de l’information sur le quartier
En savoir plus au sujet du quartier et des commodités autour de cette résidence
Demander maintenantCalculatrice de versements hypothécaires
- $
- %$
- %
- Capital et intérêts 9 717 $ /mo
- Impôt foncier n/a
- Frais de copropriété n/a

