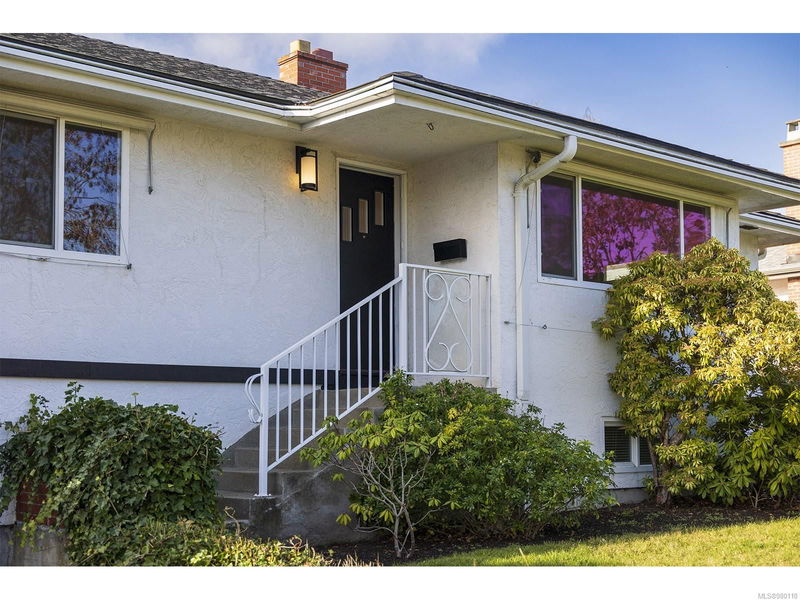Caractéristiques principales
- MLS® #: 980118
- ID de propriété: SIRC2160211
- Type de propriété: Résidentiel, Maison unifamiliale détachée
- Aire habitable: 2 961 pi.ca.
- Grandeur du terrain: 0,17 ac
- Construit en: 1955
- Chambre(s) à coucher: 3+2
- Salle(s) de bain: 3
- Stationnement(s): 4
- Inscrit par:
- Newport Realty Ltd.
Description de la propriété
Don’t miss this opportunity to live in a spacious family home with a sunny, west-facing backyard! This expansive property offers over 2,900 square feet of living space. The main level features three spacious bedrooms, a formal living room, dining room, family room, and two fireplaces. The large primary bedroom includes a beautiful ensuite bath, a walk-in closet, and a private deck. Recent updates include fresh paint throughout, new carpets, and updated lighting. The walk-out lower level provides excellent suite potential or options for multi-generational living. It includes a large recreation room, an additional bedroom, a workshop area, and a bathroom. The home also features a 530-square-foot double car garage with rear yard access and ample parking. Located on a quiet street close to UVic, Camosun, St. Michael's, and just blocks from Hillside Mall, restaurants, and shops. Only minutes from downtown Victoria. Don’t miss this exceptional opportunity!
Pièces
- TypeNiveauDimensionsPlancher
- SalonPrincipal52' 5.9" x 68' 10.7"Autre
- EntréePrincipal13' 1.4" x 45' 11.1"Autre
- Salle familialePrincipal42' 7.8" x 59' 6.6"Autre
- Salle à mangerPrincipal36' 10.7" x 36' 10.7"Autre
- CuisinePrincipal36' 10.7" x 42' 7.8"Autre
- Salle de bainsPrincipal19' 8.2" x 26' 2.9"Autre
- Chambre à coucherPrincipal32' 9.7" x 39' 4.4"Autre
- Penderie (Walk-in)Principal13' 1.4" x 19' 8.2"Autre
- AutrePrincipal32' 9.7" x 39' 4.4"Autre
- Chambre à coucherPrincipal32' 9.7" x 49' 2.5"Autre
- EnsuitePrincipal16' 4.8" x 22' 11.5"Autre
- Salle de loisirsSupérieur42' 7.8" x 62' 4"Autre
- Chambre à coucherSupérieur39' 4.4" x 45' 11.1"Autre
- Chambre à coucher principalePrincipal49' 2.5" x 52' 5.9"Autre
- Salle de lavageSupérieur29' 6.3" x 52' 5.9"Autre
- AutrePrincipal29' 6.3" x 49' 2.5"Autre
- Chambre à coucherSupérieur42' 7.8" x 52' 5.9"Autre
- Salle de bainsSupérieur13' 1.4" x 32' 9.7"Autre
- AutreSupérieur26' 2.9" x 108' 3.2"Autre
- Pièce de loisirsSupérieur26' 2.9" x 78' 8.8"Autre
- AutreSupérieur65' 7.4" x 95' 1.7"Autre
Agents de cette inscription
Demandez plus d’infos
Demandez plus d’infos
Emplacement
3210 Aldridge St, Saanich, British Columbia, V8P 4L6 Canada
Autour de cette propriété
En savoir plus au sujet du quartier et des commodités autour de cette résidence.
Demander de l’information sur le quartier
En savoir plus au sujet du quartier et des commodités autour de cette résidence
Demander maintenantCalculatrice de versements hypothécaires
- $
- %$
- %
- Capital et intérêts 0
- Impôt foncier 0
- Frais de copropriété 0

