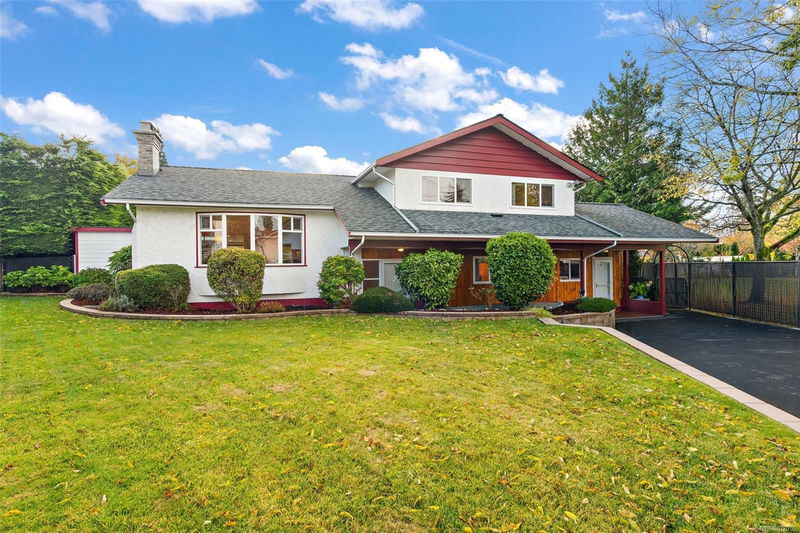Caractéristiques principales
- MLS® #: 979752
- ID de propriété: SIRC2152867
- Type de propriété: Résidentiel, Maison unifamiliale détachée
- Aire habitable: 2 187 pi.ca.
- Grandeur du terrain: 0,19 ac
- Construit en: 1964
- Chambre(s) à coucher: 3
- Salle(s) de bain: 2
- Stationnement(s): 4
- Inscrit par:
- Coldwell Banker Oceanside Real Estate
Description de la propriété
Discover this exceptional family home situated at the end of a quiet cul-de-sac bordering Onyx Park, within walking distance to all levels of education and community amenities. The property boasts outstanding curb appeal with resort-like landscaping, featuring a dream south facing backyard with an oval stone patio, raised entertainment deck, 15-foot pool, workshop, greenhouse and a variety of mature fruit and flowering trees. Inside, the three-bedroom, two-bathroom home offers a fully enclosed sunroom with a deluxe 6-person hot tub, an entertainment room with a 65” curved screen TV, a spacious den, and hardwood floors throughout. The home is equipped with an electric furnace and heat pump for energy savings and year-round comfort and a large open concept living room with a fireplace that opens to the dining area. Experience the perfect blend of luxury and convenience in this remarkable home that has been lovingly cared for with several improvements and upgrades.
Pièces
- TypeNiveauDimensionsPlancher
- PatioPrincipal16' 8" x 16' 8"Autre
- AutrePrincipal7' 6.9" x 30'Autre
- Solarium/VerrièrePrincipal10' 5" x 23' 5"Autre
- SerrePrincipal7' 3.9" x 6' 2"Autre
- AtelierPrincipal14' 9" x 9' 6.9"Autre
- Salle à mangerPrincipal10' x 9' 9.6"Autre
- Coin repasPrincipal7' 8" x 5' 3.9"Autre
- CuisinePrincipal9' 6.9" x 8' 3.9"Autre
- SalonPrincipal13' 8" x 18' 6.9"Autre
- Salle de bainsSupérieur0' x 0'Autre
- Salle de lavageSupérieur10' 6.9" x 23'Autre
- EntréeSupérieur5' 3" x 8' 5"Autre
- Bureau à domicileSupérieur12' x 15' 6.9"Autre
- VérandaSupérieur4' x 37'Autre
- Média / DivertissementSupérieur14' 8" x 10' 5"Autre
- Salle de bains2ième étage0' x 0'Autre
- Chambre à coucher2ième étage12' 3" x 10' 9.9"Autre
- Chambre à coucher2ième étage13' x 10' 9.9"Autre
- Chambre à coucher2ième étage8' 9" x 9' 6.9"Autre
Agents de cette inscription
Demandez plus d’infos
Demandez plus d’infos
Emplacement
3917 Onyx Pl, Saanich, British Columbia, V8P 4T4 Canada
Autour de cette propriété
En savoir plus au sujet du quartier et des commodités autour de cette résidence.
Demander de l’information sur le quartier
En savoir plus au sujet du quartier et des commodités autour de cette résidence
Demander maintenantCalculatrice de versements hypothécaires
- $
- %$
- %
- Capital et intérêts 0
- Impôt foncier 0
- Frais de copropriété 0

