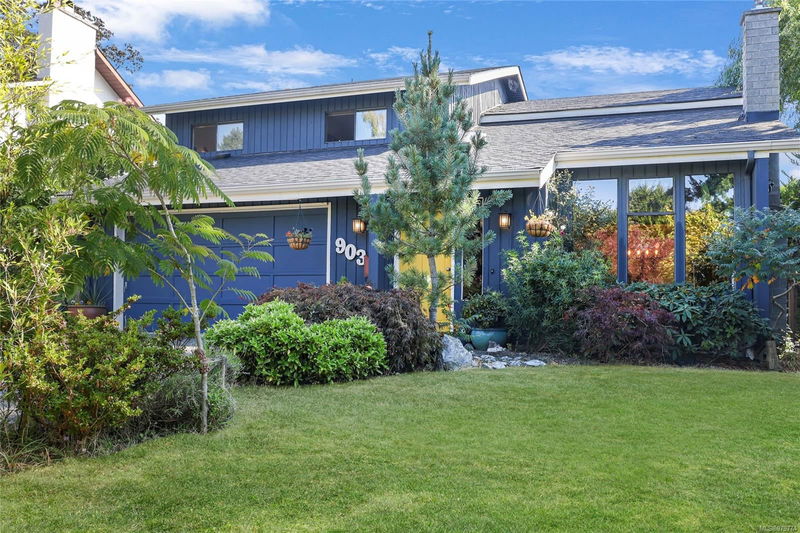Caractéristiques principales
- MLS® #: 979774
- ID de propriété: SIRC2150014
- Type de propriété: Résidentiel, Maison unifamiliale détachée
- Aire habitable: 2 181 pi.ca.
- Grandeur du terrain: 0,16 ac
- Construit en: 1980
- Chambre(s) à coucher: 4
- Salle(s) de bain: 4
- Stationnement(s): 4
- Inscrit par:
- Rennie & Associates Realty Ltd.
Description de la propriété
Wonderful updated family home on a safe & quiet cul-de-sac in Saanich East. It is an excellent location surrounded by nature but less than 15 minutes to downtown. This large, sunny property features ample front & back yard space with room to run & play. Offering beautiful landscaping complete with vegetable gardens, fruit trees, custom rock work & water features, a large deck & incredible cedar/glass greenhouse with seating. This custom West Coast 4 bed, 4-bath home boasts 2100sqft of thoughtfully designed floor plans that harmoniously blend an airy, bright & warm atmosphere from the large windows, 15ft vaulted cedar ceiling & wood-burning fireplaces encased in stone, wood & brick. Includes a self-contained 1-bed suite perfect for hosting guests or mortgage helper. The suite is easily reintegrated into the main house, converting it to a 5 bed/4 bath home! As you step out your front door, you'll find yourself on KMs of nature trails & boardwalks through Swan Lake & Christmas Hill.
Pièces
- TypeNiveauDimensionsPlancher
- Salle familialePrincipal36' 10.7" x 42' 7.8"Autre
- Salle à mangerPrincipal32' 9.7" x 36' 10.7"Autre
- EntréePrincipal16' 4.8" x 29' 6.3"Autre
- CuisinePrincipal26' 2.9" x 39' 4.4"Autre
- PatioPrincipal42' 7.8" x 45' 11.1"Autre
- Salle à mangerPrincipal26' 2.9" x 39' 4.4"Autre
- Salle de lavagePrincipal19' 8.2" x 32' 9.7"Autre
- SerrePrincipal22' 11.5" x 36' 10.7"Autre
- SalonPrincipal39' 4.4" x 72' 2.1"Autre
- Salle de bainsPrincipal0' x 0'Autre
- AutrePrincipal65' 7.4" x 68' 10.7"Autre
- Ensuite2ième étage0' x 0'Autre
- Salle de bains2ième étage0' x 0'Autre
- Chambre à coucher2ième étage32' 9.7" x 45' 11.1"Autre
- Chambre à coucher principale2ième étage39' 4.4" x 59' 6.6"Autre
- Chambre à coucher2ième étage36' 10.7" x 39' 4.4"Autre
- Salle de bains2ième étage0' x 0'Autre
- Chambre à coucher2ième étage32' 9.7" x 32' 9.7"Autre
- Salon2ième étage29' 6.3" x 36' 10.7"Autre
- Cuisine2ième étage29' 6.3" x 36' 10.7"Autre
Agents de cette inscription
Demandez plus d’infos
Demandez plus d’infos
Emplacement
903 Graythorpe Pl, Saanich, British Columbia, V8X 4K5 Canada
Autour de cette propriété
En savoir plus au sujet du quartier et des commodités autour de cette résidence.
Demander de l’information sur le quartier
En savoir plus au sujet du quartier et des commodités autour de cette résidence
Demander maintenantCalculatrice de versements hypothécaires
- $
- %$
- %
- Capital et intérêts 0
- Impôt foncier 0
- Frais de copropriété 0

