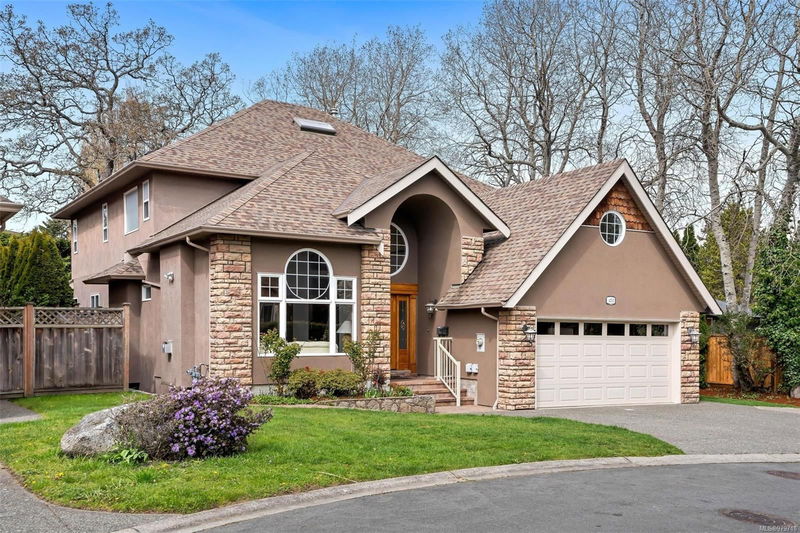Caractéristiques principales
- MLS® #: 979718
- ID de propriété: SIRC2148806
- Type de propriété: Résidentiel, Maison unifamiliale détachée
- Aire habitable: 4 205 pi.ca.
- Grandeur du terrain: 0,21 ac
- Construit en: 2002
- Chambre(s) à coucher: 3+2
- Salle(s) de bain: 4
- Stationnement(s): 2
- Inscrit par:
- Sutton Group West Coast Realty
Description de la propriété
Lambrick Meadows, a highly sought-after neighborhood in Gordon Head, is conveniently located near a recreation center and various levels of schools, including Lambrick High School, Torquary Elementary School, Gordon Head Middle School, and Victoria University. Tucked away at the end of a private driveway on a cul-de-sac, This stunning custom-built home from 2002 stands as the largest and most impressive residence in this esteemed development. This ideal family home boasts up to four bedrooms on the upper floor, along with a self-contained two-bedroom suite on the lower level. The main level features an impressive formal living and dining area with soaring ceilings, complemented by a dramatic family room with 18-foot ceilings adjacent to the dream kitchen and spacious eating area. Both areas offer seamless access to the fabulous outdoor spaces and fenced-in west-facing rear yard. Additional amenities include a heat pump and security system, making this home a true gem.
Pièces
- TypeNiveauDimensionsPlancher
- EntréePrincipal8' x 9'Autre
- PatioSupérieur7' x 17'Autre
- RangementSupérieur8' x 3'Autre
- PatioPrincipal14' x 20'Autre
- SalonSupérieur15' x 18'Autre
- SalonPrincipal12' x 15'Autre
- Salle à mangerPrincipal13' x 16'Autre
- PatioPrincipal11' x 23'Autre
- CuisinePrincipal12' x 13'Autre
- CuisineSupérieur7' x 8'Autre
- AutrePrincipal19' x 25'Autre
- Chambre à coucher principale2ième étage15' x 18'Autre
- Chambre à coucher principaleSupérieur13' x 16'Autre
- Salle de bainsSupérieur0' x 0'Autre
- Salle de bainsPrincipal0' x 0'Autre
- Salle de bains2ième étage0' x 0'Autre
- Salle familialePrincipal14' x 18'Autre
- Salle à mangerPrincipal9' x 13'Autre
- Salle de lavagePrincipal7' x 10'Autre
- Bureau à domicile2ième étage11' x 22'Autre
- Chambre à coucherSupérieur11' x 14'Autre
- Chambre à coucher2ième étage10' x 11'Autre
- Chambre à coucher2ième étage11' x 11'Autre
- Ensuite2ième étage0' x 0'Autre
Agents de cette inscription
Demandez plus d’infos
Demandez plus d’infos
Emplacement
4252 Oakview Close, Saanich, British Columbia, V8N 6M8 Canada
Autour de cette propriété
En savoir plus au sujet du quartier et des commodités autour de cette résidence.
Demander de l’information sur le quartier
En savoir plus au sujet du quartier et des commodités autour de cette résidence
Demander maintenantCalculatrice de versements hypothécaires
- $
- %$
- %
- Capital et intérêts 0
- Impôt foncier 0
- Frais de copropriété 0

