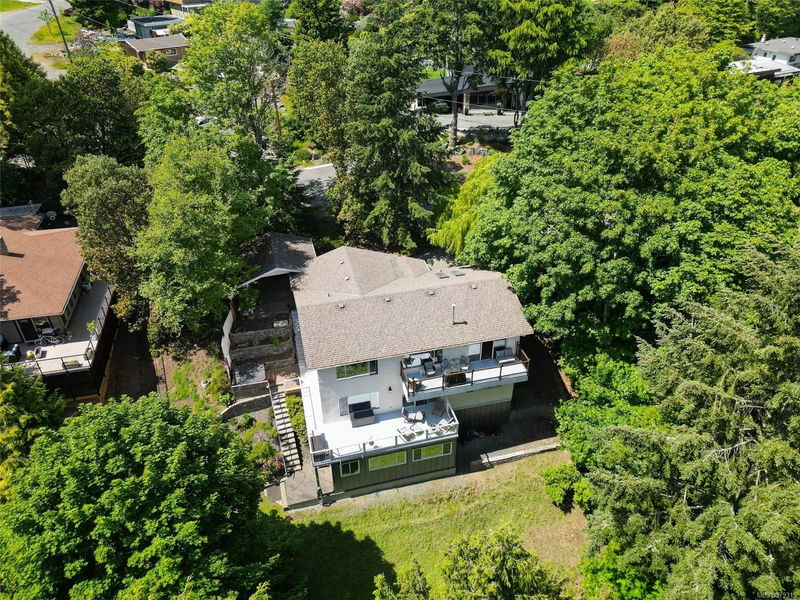Caractéristiques principales
- MLS® #: 979315
- ID de propriété: SIRC2147232
- Type de propriété: Résidentiel, Maison unifamiliale détachée
- Aire habitable: 2 865 pi.ca.
- Grandeur du terrain: 0,23 ac
- Construit en: 1989
- Chambre(s) à coucher: 3+2
- Salle(s) de bain: 3
- Stationnement(s): 2
- Inscrit par:
- Coldwell Banker Oceanside Real Estate
Description de la propriété
This home provides a magical lifestyle. Stroll for just minutes to beaches, parks, schools & amenities. 5159 Beckton features a well-designed 5-bedroom, 3-bathroom layout on a peaceful dead-end street with views of the majestic Mt. Baker. The house includes two kitchens, ideal for large families or hosting guests, and offers separate access to the lower level, enhancing privacy and convenience. Natural light floods the home through large windows, uniting indoor and outdoor living spaces across both levels, creating a bright, park-like setting. A separate workshop/studio provides a dedicated space for hobbies and crafts, adding to this home’s appeal as a haven for creativity and relaxation. The area is also perfect for families, close to top-rated schools such as Claremont High, Royal Oak Middle, and Cordova Bay Elementary. With easy commutes to downtown and ferries, this Cordova Bay home offers the perfect blend of comfort and convenience.
Pièces
- TypeNiveauDimensionsPlancher
- EntréePrincipal19' 8.2" x 18' 7.2"Autre
- SalonPrincipal74' 9.7" x 41' 3.2"Autre
- Salle à mangerPrincipal46' 9" x 45' 11.1"Autre
- CuisinePrincipal46' 9" x 38' 3.4"Autre
- Chambre à coucherPrincipal41' 1.2" x 32' 9.7"Autre
- Chambre à coucher principalePrincipal38' 6.5" x 45' 11.1"Autre
- Chambre à coucherPrincipal41' 1.2" x 5' 5.7"Autre
- Salle de bainsPrincipal0' x 0'Autre
- EnsuitePrincipal0' x 0'Autre
- AutrePrincipal19' 8.2" x 86' 8.1"Autre
- AutrePrincipal52' 5.9" x 59' 6.6"Autre
- AutreSupérieur31' 5.1" x 100' 7.8"Autre
- PatioSupérieur29' 6.3" x 52' 5.9"Autre
- Salle de loisirsSupérieur52' 9" x 34' 2.2"Autre
- Chambre à coucherSupérieur36' 7.7" x 52' 5.9"Autre
- Salle familialeSupérieur58' 2.8" x 42' 7.8"Autre
- CuisineSupérieur22' 11.5" x 41' 3.2"Autre
- Chambre à coucherSupérieur34' 5.3" x 44' 6.6"Autre
- Salle de bainsSupérieur0' x 0'Autre
- RangementSupérieur30' 7.3" x 36' 10.7"Autre
- Salle de lavageSupérieur30' 7.3" x 36' 7.7"Autre
- AtelierAutre28' 11.6" x 85' 10.3"Autre
- AutreAutre30' 7.3" x 32' 9.7"Autre
Agents de cette inscription
Demandez plus d’infos
Demandez plus d’infos
Emplacement
5159 Beckton Rd, Saanich, British Columbia, V8Y 2C2 Canada
Autour de cette propriété
En savoir plus au sujet du quartier et des commodités autour de cette résidence.
Demander de l’information sur le quartier
En savoir plus au sujet du quartier et des commodités autour de cette résidence
Demander maintenantCalculatrice de versements hypothécaires
- $
- %$
- %
- Capital et intérêts 0
- Impôt foncier 0
- Frais de copropriété 0

