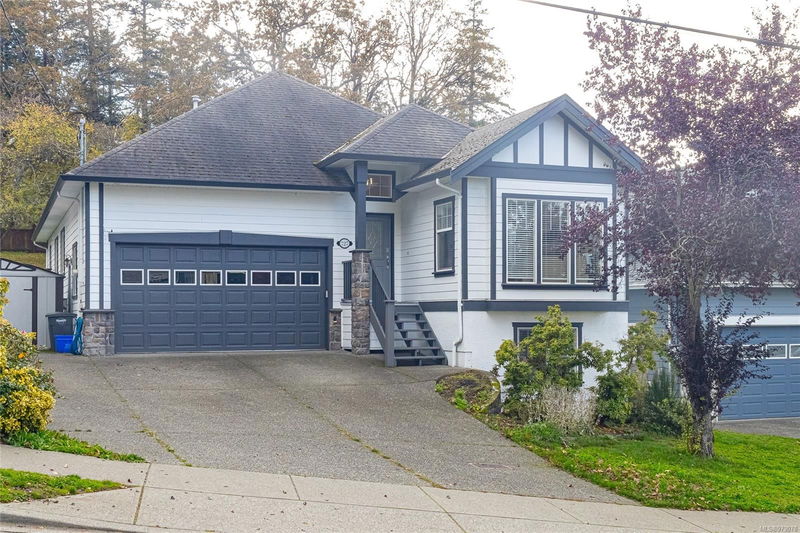Caractéristiques principales
- MLS® #: 979078
- ID de propriété: SIRC2144821
- Type de propriété: Résidentiel, Maison unifamiliale détachée
- Aire habitable: 2 534 pi.ca.
- Grandeur du terrain: 0,22 ac
- Construit en: 2002
- Chambre(s) à coucher: 3+2
- Salle(s) de bain: 3
- Stationnement(s): 4
- Inscrit par:
- Macdonald Realty Victoria
Description de la propriété
Modern Family Home in desirable High Quadra, ideally located steps from Rogers Elementary School, Christmas Hill. One level living on main with a 2-bedroom suite downstairs on a huge 10,000 sf lot. Main floor features 9’ high ceilings, open design, hardwood floor, skylights, gas fireplace, and double car garage with plenty of driveway parking. Chef’s kitchen with gas range, stainless steel appliances, beautiful cabinets, island with granite counter top. Primary bedroom has a luxurious ensuite with floor to ceiling tiles & soaker tub. Two additional bedrooms and 4-pc sparkle bath are perfect for family/guests. Lower level offers a 2-bedroom suite with separate entrance. Open-concept design connects living/dining room with a functional kitchen. 4-pc full bath. Fully fenced SouthEast facing backyard, easy to maintain. Combining comforts with timeless style in a prime location that is nearby Royal Oak Shopping Center, Commonwealth Rec Center, great schools. A home must-see!
Pièces
- TypeNiveauDimensionsPlancher
- SalonPrincipal55' 9.2" x 39' 4.4"Autre
- Salle à mangerPrincipal26' 2.9" x 42' 7.8"Autre
- EntréePrincipal22' 11.5" x 16' 4.8"Autre
- Salle familialePrincipal59' 6.6" x 55' 9.2"Autre
- CuisinePrincipal36' 10.7" x 42' 7.8"Autre
- Penderie (Walk-in)Principal26' 2.9" x 19' 8.2"Autre
- Chambre à coucher principalePrincipal45' 11.1" x 42' 7.8"Autre
- Salle de bainsPrincipal52' 5.9" x 45' 11.1"Autre
- Chambre à coucherPrincipal36' 10.7" x 32' 9.7"Autre
- Chambre à coucherPrincipal36' 10.7" x 32' 9.7"Autre
- Salle de lavagePrincipal22' 11.5" x 19' 8.2"Autre
- Salle de bainsPrincipal39' 4.4" x 45' 11.1"Autre
- AutrePrincipal65' 7.4" x 62' 4"Autre
- AutrePrincipal45' 11.1" x 42' 7.8"Autre
- RangementPrincipal32' 9.7" x 39' 4.4"Autre
- EntréeSupérieur16' 4.8" x 16' 4.8"Autre
- CuisineSupérieur26' 2.9" x 42' 7.8"Autre
- Chambre à coucherSupérieur26' 2.9" x 32' 9.7"Autre
- Séjour / Salle à mangerSupérieur55' 9.2" x 39' 4.4"Autre
- Salle de bainsSupérieur0' x 0'Autre
- Chambre à coucherSupérieur42' 7.8" x 36' 10.7"Autre
Agents de cette inscription
Demandez plus d’infos
Demandez plus d’infos
Emplacement
727 Rogers Ave, Saanich, British Columbia, V8X 5K6 Canada
Autour de cette propriété
En savoir plus au sujet du quartier et des commodités autour de cette résidence.
Demander de l’information sur le quartier
En savoir plus au sujet du quartier et des commodités autour de cette résidence
Demander maintenantCalculatrice de versements hypothécaires
- $
- %$
- %
- Capital et intérêts 0
- Impôt foncier 0
- Frais de copropriété 0

