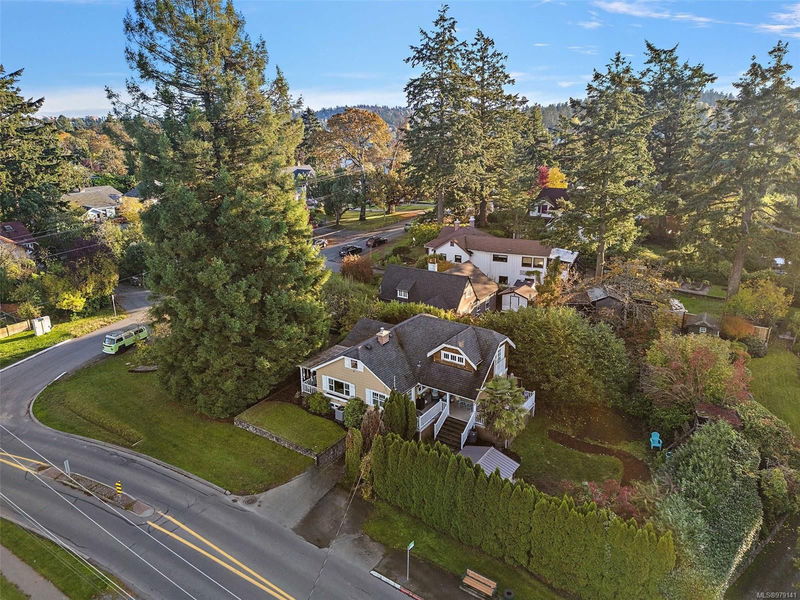Caractéristiques principales
- MLS® #: 979141
- ID de propriété: SIRC2143043
- Type de propriété: Résidentiel, Maison unifamiliale détachée
- Aire habitable: 2 497 pi.ca.
- Grandeur du terrain: 0,21 ac
- Construit en: 1941
- Chambre(s) à coucher: 5+1
- Salle(s) de bain: 3
- Stationnement(s): 2
- Inscrit par:
- Coldwell Banker Oceanside Real Estate
Description de la propriété
Welcome to this beautifully maintained 6-bed, 3-bath home nestled on a quiet, residential road with an extremely private corner lot in Saanich. This home offers the perfect balance of convenience & tranquility, with the stunning Gorge waterfront just a short distance away for paddleboarding, kayaking, or peaceful strolls along the water. You're just minutes from shopping, schools, restaurants, SilverCity Cinema & quick access to the highway for easy commuting. This home truly offers the best of both worlds—a peaceful residential setting w/ all the conveniences you could need nearby. Step inside to find hardwood flooring throughout, upgraded millwork, modern stainless-steel appliances w/ gas range for the chef in the family, & ample space for comfortable living spanned over 3 floors. The master retreat is breathtaking w/ incredible light & great closet space. Recent updates include renovated main floor bathroom, new gas fireplace, doors, & windows. Great parking & commuter routes!
Pièces
- TypeNiveauDimensionsPlancher
- VérandaPrincipal19' 8.2" x 72' 2.1"Autre
- SalonPrincipal49' 2.5" x 59' 6.6"Autre
- EntréePrincipal16' 4.8" x 13' 1.4"Autre
- Salle à mangerPrincipal36' 10.7" x 26' 2.9"Autre
- CuisinePrincipal32' 9.7" x 32' 9.7"Autre
- Salle de bainsPrincipal0' x 0'Autre
- Chambre à coucherPrincipal39' 4.4" x 39' 4.4"Autre
- Penderie (Walk-in)Principal9' 10.1" x 19' 8.2"Autre
- Chambre à coucherPrincipal26' 2.9" x 39' 4.4"Autre
- Chambre à coucherPrincipal52' 5.9" x 32' 9.7"Autre
- AutrePrincipal19' 8.2" x 52' 5.9"Autre
- AutrePrincipal26' 2.9" x 55' 9.2"Autre
- AutrePrincipal26' 2.9" x 45' 11.1"Autre
- RangementPrincipal36' 10.7" x 29' 6.3"Autre
- Chambre à coucher principale2ième étage52' 5.9" x 45' 11.1"Autre
- RangementPrincipal22' 11.5" x 16' 4.8"Autre
- Chambre à coucher2ième étage36' 10.7" x 45' 11.1"Autre
- Salle de bains2ième étage0' x 0'Autre
- Bureau à domicileSupérieur16' 4.8" x 39' 4.4"Autre
- Chambre à coucherSupérieur42' 7.8" x 52' 5.9"Autre
- Salle de bainsSupérieur0' x 0'Autre
- Salle de lavageSupérieur16' 4.8" x 22' 11.5"Autre
- RangementSupérieur19' 8.2" x 32' 9.7"Autre
- AutreSupérieur32' 9.7" x 19' 8.2"Autre
- ServiceSupérieur39' 4.4" x 16' 4.8"Autre
- RangementSupérieur42' 7.8" x 32' 9.7"Autre
Agents de cette inscription
Demandez plus d’infos
Demandez plus d’infos
Emplacement
2898 Austin Ave, Saanich, British Columbia, V9A 2K7 Canada
Autour de cette propriété
En savoir plus au sujet du quartier et des commodités autour de cette résidence.
Demander de l’information sur le quartier
En savoir plus au sujet du quartier et des commodités autour de cette résidence
Demander maintenantCalculatrice de versements hypothécaires
- $
- %$
- %
- Capital et intérêts 0
- Impôt foncier 0
- Frais de copropriété 0

