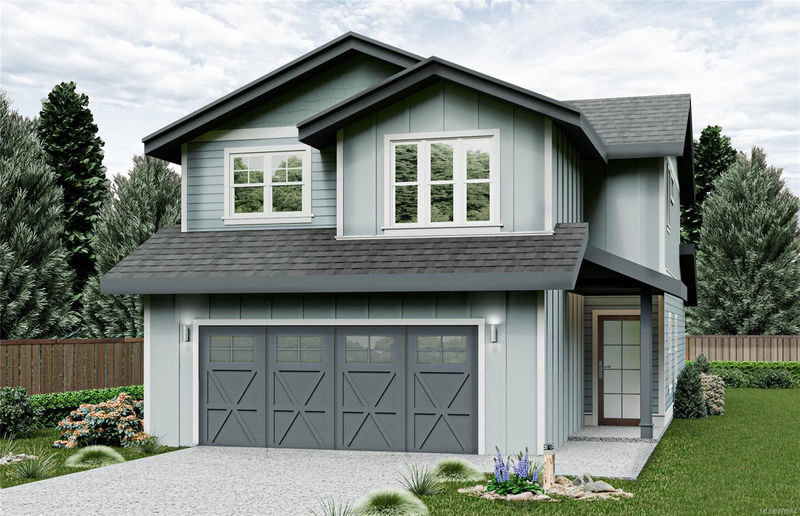Caractéristiques principales
- MLS® #: 978564
- ID de propriété: SIRC2143038
- Type de propriété: Résidentiel, Maison unifamiliale détachée
- Aire habitable: 2 263 pi.ca.
- Grandeur du terrain: 0,10 ac
- Construit en: 2025
- Chambre(s) à coucher: 3+1
- Salle(s) de bain: 4
- Stationnement(s): 4
- Inscrit par:
- eXp Realty
Description de la propriété
Experience Contemporary Living. Discover a stunning 4-bedroom, 4-bathroom home that perfectly blends modern design with everyday functionality. Spanning 2,263 sq ft, this architectural masterpiece features a low-maintenance yard and modern styling.The gourmet kitchen is a chef's dream. Equipped with stainless steel appliances, a gas range, and beautiful quartz countertops providing ample space for all your culinary needs. The inviting living area, highlighted by a cozy gas fireplace, is perfect for unwinding or entertaining guests. The heat pump provides year-round comfort while the open floor plan enhances space and flow. This home is designed for effortless living. The convenient location near schools and amenities offer the ideal mix of luxury and practicality. The 1 bedroom suite is a great mortgage helper. COMPLETION IS MARCH 2025.
Pièces
- TypeNiveauDimensionsPlancher
- SalonPrincipal45' 11.1" x 54' 4.7"Autre
- EntréePrincipal44' 6.6" x 15' 3.1"Autre
- Salle de bainsPrincipal0' x 0'Autre
- CuisinePrincipal30' 7.3" x 87' 6"Autre
- Salle à mangerPrincipal39' 4.4" x 32' 9.7"Autre
- RangementPrincipal22' 11.5" x 16' 11.5"Autre
- AutrePrincipal65' 7.4" x 70' 6.4"Autre
- PatioPrincipal57' 11.6" x 30' 4.1"Autre
- Chambre à coucher principale2ième étage39' 4.4" x 54' 11.4"Autre
- Penderie (Walk-in)2ième étage38' 3.4" x 16' 11.5"Autre
- Ensuite2ième étage0' x 0'Autre
- Chambre à coucher2ième étage39' 4.4" x 33' 7.5"Autre
- Chambre à coucher2ième étage36' 10.7" x 35' 6.3"Autre
- Salle de lavage2ième étage18' 10.3" x 26' 2.9"Autre
- Salle de bains2ième étage0' x 0'Autre
- SalonSupérieur27' 7.4" x 43' 5.6"Autre
- CuisineSupérieur19' 1.5" x 33' 7.5"Autre
- Salle de bainsSupérieur0' x 0'Autre
- Salle de lavageSupérieur9' 6.9" x 9' 2.6"Autre
- Chambre à coucherSupérieur31' 8.7" x 33' 8.5"Autre
Agents de cette inscription
Demandez plus d’infos
Demandez plus d’infos
Emplacement
220 Kamloops Ave #Lot B, Saanich, British Columbia, V8Z 1W5 Canada
Autour de cette propriété
En savoir plus au sujet du quartier et des commodités autour de cette résidence.
Demander de l’information sur le quartier
En savoir plus au sujet du quartier et des commodités autour de cette résidence
Demander maintenantCalculatrice de versements hypothécaires
- $
- %$
- %
- Capital et intérêts 0
- Impôt foncier 0
- Frais de copropriété 0

