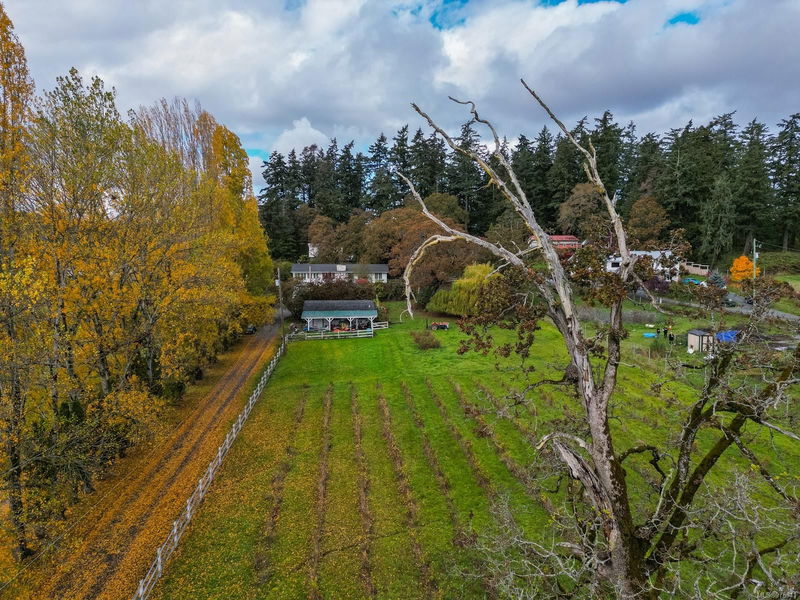Caractéristiques principales
- MLS® #: 978941
- ID de propriété: SIRC2143015
- Type de propriété: Résidentiel, Maison unifamiliale détachée
- Aire habitable: 3 090 pi.ca.
- Grandeur du terrain: 3,04 ac
- Construit en: 1965
- Chambre(s) à coucher: 6
- Salle(s) de bain: 2
- Stationnement(s): 2
- Inscrit par:
- eXp Realty
Description de la propriété
Discover a rare gem nestled within a 3-acre property that perfectly blends rural serenity with contemporary living. This charming family home has been thoughtfully updated & expanded, 6 beds plus den, ideal for large families or those seeking space to grow. The heart of the house is a beautifully renovated kitchen ftring high-end appliances & a layout that invites gatherings of family & friends. The main level includes the primary bedrm, living rm, dining rm, & an additional bedrm. Downstairs, the lower level boasts additional bedrms, family rm, laundry area, & a greenhouse. Outdoors there’s a large barn with a hayloft for hobby farming, fully enclosed animal yard, & chicken coop. This peaceful oasis is conveniently located just minutes from town & steps away from Camosun College. Whether you're relaxing in the hot tub, tending to your garden, or enjoying the panoramic views of the mountains & valley, this home is more than just a place to live—it's a lifestyle waiting to be embraced.
Pièces
- TypeNiveauDimensionsPlancher
- AutrePrincipal24' 3.9" x 18' 5"Autre
- Chambre à coucherPrincipal14' 9" x 12' 9"Autre
- Chambre à coucher principalePrincipal10' 11" x 15' 8"Autre
- RangementPrincipal7' 11" x 6' 9"Autre
- Chambre à coucherPrincipal11' 9.6" x 12' 6.9"Autre
- AutrePrincipal7' x 7' 5"Autre
- Chambre à coucherPrincipal12' x 13' 9.6"Autre
- Salle de bainsPrincipal0' x 0'Autre
- CuisinePrincipal11' 9.9" x 11' 2"Autre
- Salon2ième étage24' 5" x 18' 3.9"Autre
- Salle de lavagePrincipal9' x 12' 9"Autre
- Chambre à coucher2ième étage10' 5" x 10' 9.9"Autre
- Salle à manger2ième étage24' 5" x 20' 3.9"Autre
- Cuisine2ième étage11' 9.6" x 12' 3.9"Autre
- Bureau à domicile2ième étage10' 5" x 10' 2"Autre
- Penderie (Walk-in)2ième étage3' 9.6" x 7'Autre
- Autre2ième étage3' 9.6" x 16' 5"Autre
- Salle de bains2ième étage0' x 0'Autre
- Chambre à coucher2ième étage11' x 13' 9.6"Autre
- Patio2ième étage8' 6.9" x 12'Autre
- AutrePrincipal32' x 15'Autre
Agents de cette inscription
Demandez plus d’infos
Demandez plus d’infos
Emplacement
4510 Markham St, Saanich, British Columbia, V8Z 5N3 Canada
Autour de cette propriété
En savoir plus au sujet du quartier et des commodités autour de cette résidence.
Demander de l’information sur le quartier
En savoir plus au sujet du quartier et des commodités autour de cette résidence
Demander maintenantCalculatrice de versements hypothécaires
- $
- %$
- %
- Capital et intérêts 0
- Impôt foncier 0
- Frais de copropriété 0

