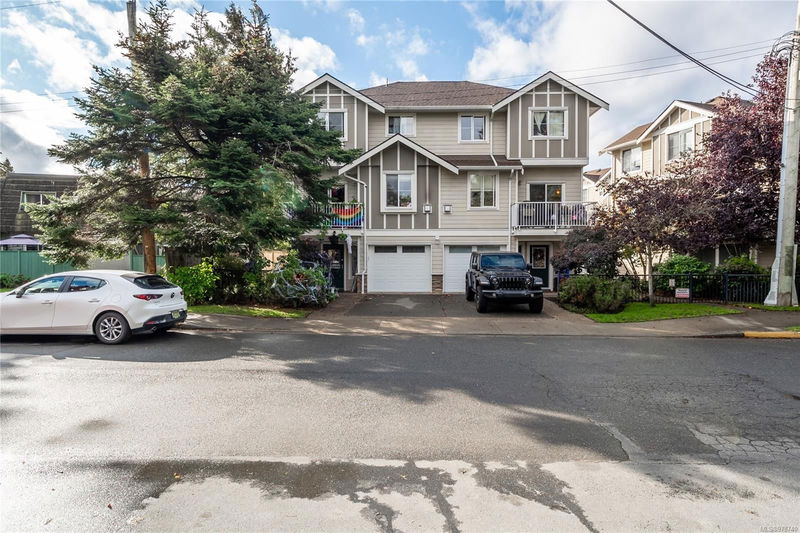Caractéristiques principales
- MLS® #: 978740
- ID de propriété: SIRC2138140
- Type de propriété: Résidentiel, Condo
- Aire habitable: 1 619 pi.ca.
- Grandeur du terrain: 0,04 ac
- Construit en: 2005
- Chambre(s) à coucher: 3+1
- Salle(s) de bain: 3
- Stationnement(s): 2
- Inscrit par:
- Rennie & Associates Realty Ltd.
Description de la propriété
This charming townhouse, located on a quiet street across from a park, offers 3 or 4 bedrooms, 3 bathrooms, and a versatile den. The 3 main bedrooms are conveniently located on one level upstairs, providing privacy and functionality and creates a separation from your sleeping and living areas. The main floor features a modern kitchen with large eating area, very spacious pantry, a convenient 2 pce bathroom and a large living room with balcony overlooking Rutledge park. The south-facing backyard is ideal for outdoor living and relaxation and is a private space to enjoy sunny afternoons. The small 11 unit strata is well taken care of by the owners, providing a good neighbour feeling. This unit is more like a duplex with only one neighbour. 2 cats or 2 small dogs (under 40lbs) are allowed, or 1 large dog. With parking for two cars and a central location close to transportation routes, this home offers both convenience and comfort. Don’t miss out on this opportunity!
Pièces
- TypeNiveauDimensionsPlancher
- EntréeSupérieur19' 8.2" x 22' 11.5"Autre
- Salle de bainsSupérieur9' 10.1" x 22' 11.5"Autre
- Salle de lavageSupérieur22' 11.5" x 26' 2.9"Autre
- Chambre à coucherSupérieur32' 9.7" x 39' 4.4"Autre
- AutreSupérieur32' 9.7" x 65' 7.4"Autre
- Salle à mangerPrincipal29' 6.3" x 32' 9.7"Autre
- PatioSupérieur22' 11.5" x 68' 10.7"Autre
- CuisinePrincipal32' 9.7" x 36' 10.7"Autre
- SalonPrincipal32' 9.7" x 42' 7.8"Autre
- Salle de bainsPrincipal19' 8.2" x 22' 11.5"Autre
- AutrePrincipal19' 8.2" x 22' 11.5"Autre
- Salle à mangerPrincipal29' 6.3" x 32' 9.7"Autre
- Chambre à coucher2ième étage29' 6.3" x 32' 9.7"Autre
- Chambre à coucher2ième étage32' 9.7" x 36' 10.7"Autre
- Salle de bains2ième étage26' 2.9" x 32' 9.7"Autre
- Chambre à coucher principale2ième étage32' 9.7" x 42' 7.8"Autre
- Penderie (Walk-in)2ième étage22' 11.5" x 32' 9.7"Autre
Agents de cette inscription
Demandez plus d’infos
Demandez plus d’infos
Emplacement
921 Scotia St, Saanich, British Columbia, V8X 2R7 Canada
Autour de cette propriété
En savoir plus au sujet du quartier et des commodités autour de cette résidence.
Demander de l’information sur le quartier
En savoir plus au sujet du quartier et des commodités autour de cette résidence
Demander maintenantCalculatrice de versements hypothécaires
- $
- %$
- %
- Capital et intérêts 0
- Impôt foncier 0
- Frais de copropriété 0

