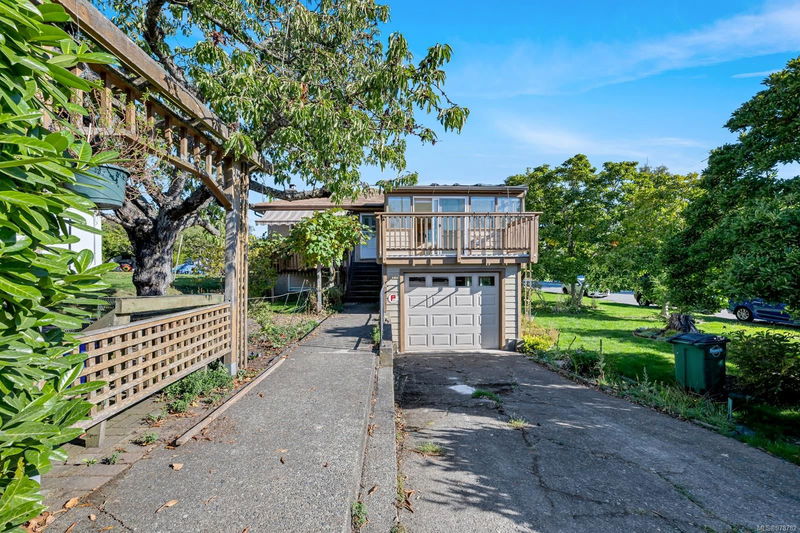Caractéristiques principales
- MLS® #: 978782
- ID de propriété: SIRC2136754
- Type de propriété: Résidentiel, Maison unifamiliale détachée
- Aire habitable: 3 215 pi.ca.
- Grandeur du terrain: 0,21 ac
- Construit en: 1964
- Chambre(s) à coucher: 3+4
- Salle(s) de bain: 4
- Stationnement(s): 4
- Inscrit par:
- Newport Realty Ltd.
Description de la propriété
An Extraordinary Opportunity. A side by side purpose built FULL DUPLEX 9124 SQ FT CORNER LOT in the heart of Cedar Hill. Vacant and ready to move into, the South 3 bedroom unit has lots of unfinished space to convert to more rooms. Amazing Living Room / Dining room combo with oak floors, gas fireplace and plenty of light. The primary bedroom and 4 piece bathroom, kitchen with eating nook and south facing sun room complete the main floor. Downstairs are two more bedrooms a massive workshop and laundry room all leading to the garage. The North unit has the Living Room, Kitchen, Dining room, primary and second bedroom and 4 piece bathroom all on the main level (huge deck as well). Downstairs there is a family room, two bedrooms, 4 piece bath and laundry room. The common yard features large magnolia trees a small shed and sun-sheltered patio. This property falls within the Small Scale Multi Unit Housing area. Develop, stratify or hold as a phenomenal revenue property
Pièces
- TypeNiveauDimensionsPlancher
- SalonPrincipal42' 7.8" x 68' 10.7"Autre
- Salle à mangerPrincipal42' 7.8" x 36' 10.7"Autre
- CuisinePrincipal39' 4.4" x 29' 6.3"Autre
- Solarium/VerrièrePrincipal45' 11.1" x 42' 7.8"Autre
- Salle à mangerPrincipal39' 4.4" x 19' 8.2"Autre
- Chambre à coucher principalePrincipal39' 4.4" x 32' 9.7"Autre
- VérandaPrincipal49' 2.5" x 22' 11.5"Autre
- AutrePrincipal42' 7.8" x 22' 11.5"Autre
- Salle de bainsPrincipal0' x 0'Autre
- Chambre à coucherSupérieur42' 7.8" x 32' 9.7"Autre
- Chambre à coucherSupérieur42' 7.8" x 32' 9.7"Autre
- AtelierSupérieur42' 7.8" x 55' 9.2"Autre
- Salle de lavageSupérieur39' 4.4" x 45' 11.1"Autre
- AutreSupérieur36' 10.7" x 62' 4"Autre
- SalonPrincipal52' 5.9" x 62' 4"Autre
- CuisinePrincipal39' 4.4" x 22' 11.5"Autre
- Salle à mangerPrincipal39' 4.4" x 22' 11.5"Autre
- Chambre à coucherPrincipal42' 7.8" x 32' 9.7"Autre
- Chambre à coucher principalePrincipal42' 7.8" x 32' 9.7"Autre
- Salle familialeSupérieur52' 5.9" x 62' 4"Autre
- Chambre à coucherSupérieur42' 7.8" x 36' 10.7"Autre
- Salle de bainsPrincipal0' x 0'Autre
- Chambre à coucherSupérieur39' 4.4" x 36' 10.7"Autre
- Salle de lavageSupérieur39' 4.4" x 45' 11.1"Autre
- AutrePrincipal52' 5.9" x 59' 6.6"Autre
- AtelierSupérieur49' 2.5" x 55' 9.2"Autre
- Salle de bainsSupérieur0' x 0'Autre
- Salle de bainsSupérieur0' x 0'Autre
Agents de cette inscription
Demandez plus d’infos
Demandez plus d’infos
Emplacement
1522 Mortimer St, Saanich, British Columbia, V8P 3A4 Canada
Autour de cette propriété
En savoir plus au sujet du quartier et des commodités autour de cette résidence.
Demander de l’information sur le quartier
En savoir plus au sujet du quartier et des commodités autour de cette résidence
Demander maintenantCalculatrice de versements hypothécaires
- $
- %$
- %
- Capital et intérêts 0
- Impôt foncier 0
- Frais de copropriété 0

