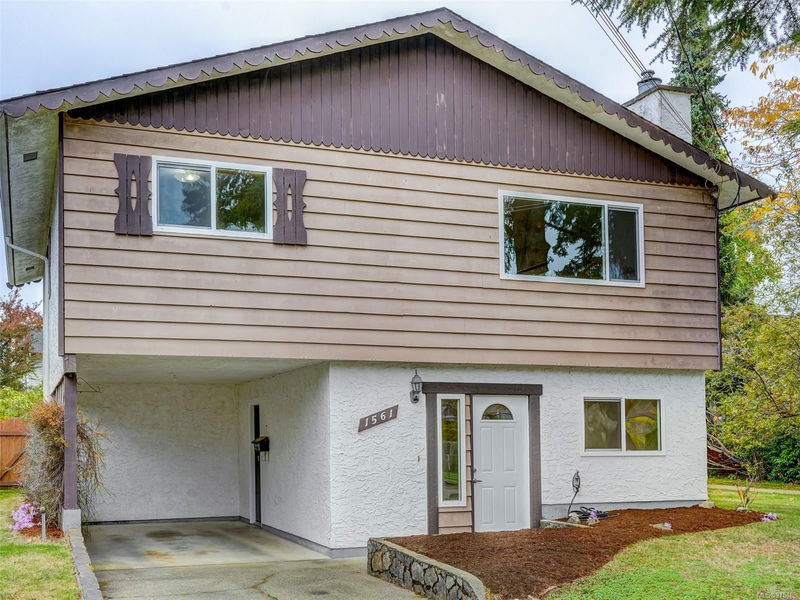Caractéristiques principales
- MLS® #: 978488
- ID de propriété: SIRC2133719
- Type de propriété: Résidentiel, Maison unifamiliale détachée
- Aire habitable: 1 818 pi.ca.
- Grandeur du terrain: 0,14 ac
- Construit en: 1977
- Chambre(s) à coucher: 3+1
- Salle(s) de bain: 2
- Stationnement(s): 1
- Inscrit par:
- RE/MAX Camosun
Description de la propriété
GORDON HEAD FAMILY HOME. Prime location, this versatile and spacious 4 bedroom, 2 bathroom home is situated on a quiet cul-de-sac in a family oriented neighbourhood. Upstairs you will find 3 good sized bedrooms with the primary having a cheater ensuite with the main 4 bathroom. The flexible floorpan allows for an additional living space downstairs, easy set up for students or borders or convert to an in-law suite for extended family which features the 4th bedroom, family room, kitchenette and laundry. Upgraded laminate floors, professionally painted interior makes this move-in ready, take advantage of this well maintained home. The enclosed sunroom off the kitchen is perfect for soaking in the sun and overlooking the easy care backyard with an apple tree. The fenced level yard is a perfect place to create a garden or for kids or pets to play. Take a short walk through the pathway to Majestic Park. Walk to school, UVIC, trails and easy transit.
Pièces
- TypeNiveauDimensionsPlancher
- Chambre à coucherPrincipal29' 6.3" x 39' 4.4"Autre
- Salle à mangerPrincipal32' 9.7" x 52' 5.9"Autre
- CuisinePrincipal26' 2.9" x 52' 5.9"Autre
- Solarium/VerrièrePrincipal22' 11.5" x 52' 5.9"Autre
- SalonPrincipal39' 4.4" x 52' 5.9"Autre
- Chambre à coucherPrincipal26' 2.9" x 26' 2.9"Autre
- Salle de bainsPrincipal0' x 0'Autre
- Chambre à coucher principalePrincipal36' 10.7" x 39' 4.4"Autre
- EntréeSupérieur19' 8.2" x 19' 8.2"Autre
- Chambre à coucherSupérieur29' 6.3" x 42' 7.8"Autre
- AutreSupérieur32' 9.7" x 65' 7.4"Autre
- Salle de bainsSupérieur0' x 0'Autre
- RangementSupérieur19' 8.2" x 52' 5.9"Autre
- Salle de loisirsSupérieur36' 10.7" x 45' 11.1"Autre
Agents de cette inscription
Demandez plus d’infos
Demandez plus d’infos
Emplacement
1561 Agnew St, Saanich, British Columbia, V8N 5N4 Canada
Autour de cette propriété
En savoir plus au sujet du quartier et des commodités autour de cette résidence.
Demander de l’information sur le quartier
En savoir plus au sujet du quartier et des commodités autour de cette résidence
Demander maintenantCalculatrice de versements hypothécaires
- $
- %$
- %
- Capital et intérêts 0
- Impôt foncier 0
- Frais de copropriété 0

