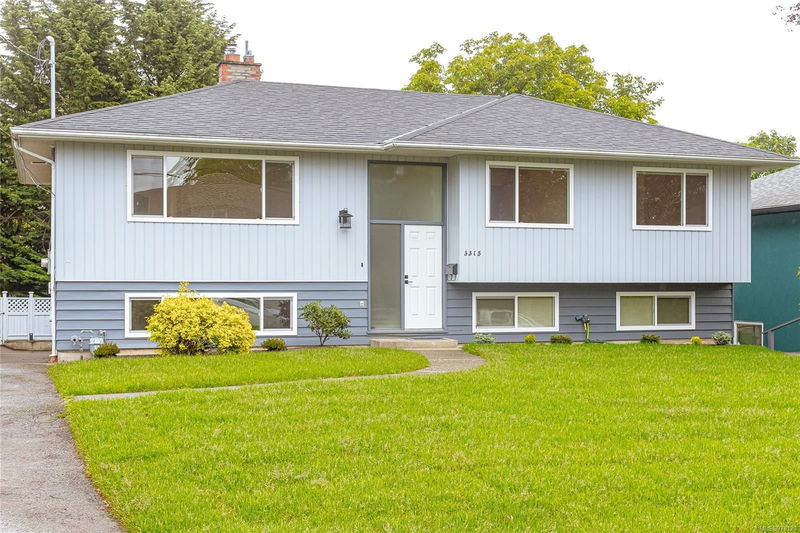Caractéristiques principales
- MLS® #: 978120
- ID de propriété: SIRC2125108
- Type de propriété: Résidentiel, Maison unifamiliale détachée
- Aire habitable: 2 235 pi.ca.
- Grandeur du terrain: 0,14 ac
- Construit en: 1962
- Chambre(s) à coucher: 3+1
- Salle(s) de bain: 2
- Stationnement(s): 4
- Inscrit par:
- RE/MAX Camosun
Description de la propriété
Here is a rare opportunity to own a One owner home which has been lovingly maintained and occupied for over 62 years ! This special home is situated on a quiet cul-de-sac in the popular Cedar Hill area of Saanich East and is ready for a New family to cherish. The home has been recently updated with gorgeous refinished oak floors, Brand New kitchen and appliances, Updated bathroom, freshly painted both inside and out, New vinyl thermopane windows, 200 amp service, new carpeting and lino and a newer 30 year roof. The main floor offers a spacious livingroom , diningroom, kitchen w/eating area , 3 bedrooms and the large bathroom. The lower floor has many options and currently has a separate studio suite, 4th bedroom/recroom and another kitchen plus a common laundry. Possible to create two bachelor suites with a shared bathroom. The sunny, level, fully fenced rear yard is very private plus there is a separate 13x23 garage. This home is a must see.
Pièces
- TypeNiveauDimensionsPlancher
- Salle à mangerPrincipal27' 10.6" x 39' 1.2"Autre
- EntréePrincipal21' 7.5" x 18' 10.3"Autre
- CuisinePrincipal36' 10.9" x 32' 6.5"Autre
- SalonPrincipal55' 6.1" x 45' 8"Autre
- Salle à mangerPrincipal24' 7.2" x 32' 6.5"Autre
- Chambre à coucherPrincipal37' 8.7" x 32' 6.5"Autre
- Salle de bainsPrincipal39' 4.4" x 36' 10.7"Autre
- AutrePrincipal67' 9.7" x 13' 4.6"Autre
- Chambre à coucherPrincipal28' 1.7" x 41' 9.9"Autre
- Chambre à coucher principalePrincipal40' 8.9" x 37' 5.6"Autre
- Salle de bainsSupérieur0' x 0'Autre
- PatioSupérieur46' 5.8" x 66' 2"Autre
- Chambre à coucherSupérieur66' 11.9" x 38' 6.5"Autre
- Salle de lavageSupérieur30' 7.3" x 38' 6.5"Autre
- CuisineSupérieur39' 4.4" x 37' 11.9"Autre
- Salle de loisirsSupérieur55' 2.5" x 39' 4.4"Autre
- CuisineSupérieur38' 6.5" x 34' 2.2"Autre
- AutreSupérieur76' 10" x 43' 5.6"Autre
Agents de cette inscription
Demandez plus d’infos
Demandez plus d’infos
Emplacement
3315 Keats St, Saanich, British Columbia, V8P 4B2 Canada
Autour de cette propriété
En savoir plus au sujet du quartier et des commodités autour de cette résidence.
Demander de l’information sur le quartier
En savoir plus au sujet du quartier et des commodités autour de cette résidence
Demander maintenantCalculatrice de versements hypothécaires
- $
- %$
- %
- Capital et intérêts 0
- Impôt foncier 0
- Frais de copropriété 0

