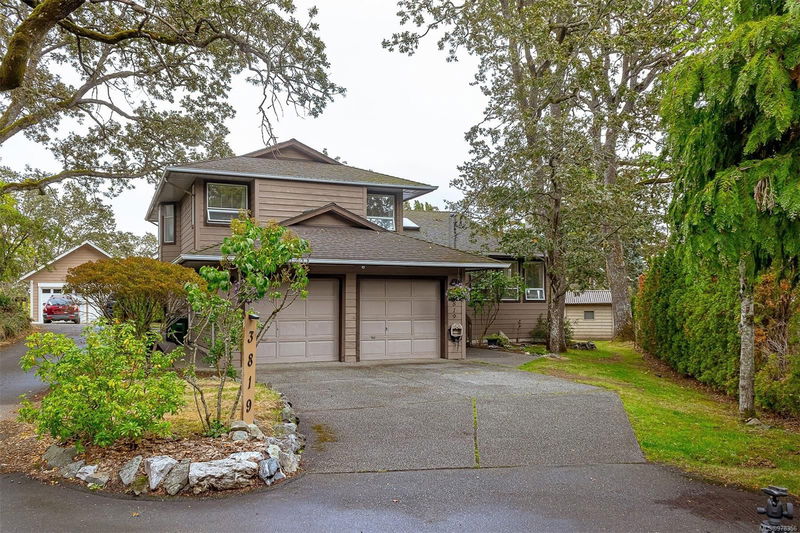Caractéristiques principales
- MLS® #: 978356
- ID de propriété: SIRC2125065
- Type de propriété: Résidentiel, Maison unifamiliale détachée
- Aire habitable: 2 487 pi.ca.
- Grandeur du terrain: 0,19 ac
- Construit en: 1987
- Chambre(s) à coucher: 4
- Salle(s) de bain: 3
- Stationnement(s): 2
- Inscrit par:
- Macdonald Realty Victoria
Description de la propriété
Perfect family home, offering almost 2,500 sf of living space on 8,400 sf lot, nestled on a quiet, no-through street in the highly sought-after Cedar Hill neighborhood! This home features a custom-designed Chef’s kitchen with Red Oak floors, Walnut and Maple cabinetry, stainless steel appliances, a spacious island, and a cozy eating nook. The kitchen flows seamlessly into the spacious dining and living areas, completes with built-in cabinets, fireplace, and French doors leading to a large rear deck and backyard. One bedroom/den on main level with walk-in closet. Huge recreation/family room for kids play & opens to back patio. 2-piece power room and laundry finish this level. Upstairs, you'll find a luxurious master suite with a walk-through closet, a spa-inspired ensuite, and a private balcony, along with two additional bedrooms. Located close to Shelbourne Plaza, Cedar Hill Golf Course, and both UVic and Camosun College. This home offers the perfect blend of comfort and convenience!
Pièces
- TypeNiveauDimensionsPlancher
- Salle de bainsPrincipal0' x 0'Autre
- SalonPrincipal14' x 15'Autre
- CuisinePrincipal20' x 13'Autre
- EntréePrincipal5' x 6'Autre
- Salle à mangerPrincipal14' x 10'Autre
- Penderie (Walk-in)Principal5' x 10'Autre
- Chambre à coucherPrincipal24' x 10'Autre
- Penderie (Walk-in)Principal4' x 8'Autre
- Salle familialePrincipal13' x 20'Autre
- RangementPrincipal15' x 10'Autre
- AutrePrincipal9' x 16'Autre
- Salle de lavagePrincipal10' x 7'Autre
- PatioPrincipal25' x 19'Autre
- Penderie (Walk-in)2ième étage4' x 8'Autre
- Chambre à coucher principale2ième étage14' x 11'Autre
- Ensuite2ième étage0' x 0'Autre
- Chambre à coucher2ième étage11' x 10'Autre
- Salle de bains2ième étage0' x 0'Autre
- Balcon2ième étage5' x 16'Autre
- Chambre à coucher2ième étage10' x 10'Autre
Agents de cette inscription
Demandez plus d’infos
Demandez plus d’infos
Emplacement
3819 Synod Rd, Saanich, British Columbia, V8P 3X7 Canada
Autour de cette propriété
En savoir plus au sujet du quartier et des commodités autour de cette résidence.
Demander de l’information sur le quartier
En savoir plus au sujet du quartier et des commodités autour de cette résidence
Demander maintenantCalculatrice de versements hypothécaires
- $
- %$
- %
- Capital et intérêts 0
- Impôt foncier 0
- Frais de copropriété 0

