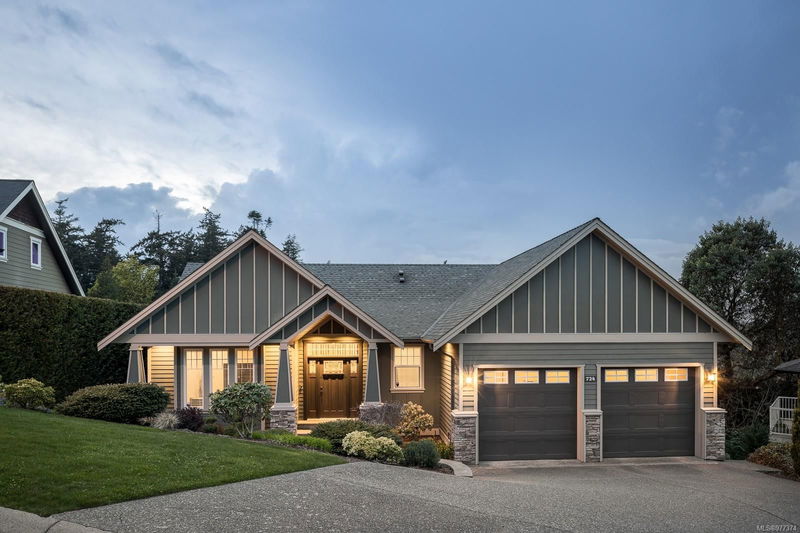Caractéristiques principales
- MLS® #: 977374
- ID de propriété: SIRC2106525
- Type de propriété: Résidentiel, Maison unifamiliale détachée
- Aire habitable: 3 800 pi.ca.
- Grandeur du terrain: 0,23 ac
- Construit en: 2007
- Chambre(s) à coucher: 3+2
- Salle(s) de bain: 4
- Stationnement(s): 4
- Inscrit par:
- The Agency
Description de la propriété
Situated on a quiet cul-de-sac in the heavily sought-after Cordova Bay neighbourhood, this custom-built home's design & construction have carefully considered every imaginable detail. 17-foot vaulted ceilings in the LR create light & space throughout the open-concept Floorplan. An oversized island, gas range, SS appliances & ample space create a perfect spot for entertaining. Doors off the dining & living rooms lead to the expansive outdoor balcony w/views over the private & meticulously landscaped west-facing backyard. The primary BR on the main allows for seamless living & boasts a luxurious, spa-inspired ensuite. The lower level provides options for all w/a large walk-out rec room & 4th BR. While a FR w/5th BR makes an easy in-law suite conversion. Perfect for teens or as extra income! The upper level offers 2 more BRs (1 w/bonus kids-only play space) & a 4th bath. Double car garage w/workshop! Steps to beautiful walking trails, Claremont HS, Elk/Beaver Lake & Cordova Bay Beach!
Pièces
- TypeNiveauDimensionsPlancher
- EntréePrincipal26' 2.9" x 26' 2.9"Autre
- BoudoirPrincipal42' 7.8" x 42' 7.8"Autre
- CuisinePrincipal45' 11.1" x 49' 2.5"Autre
- Salle à mangerPrincipal29' 6.3" x 49' 2.5"Autre
- SalonPrincipal75' 5.5" x 62' 4"Autre
- EnsuitePrincipal0' x 0'Autre
- Chambre à coucher principalePrincipal49' 2.5" x 55' 9.2"Autre
- Salle de bainsPrincipal0' x 0'Autre
- Salle de lavagePrincipal16' 4.8" x 22' 11.5"Autre
- BalconPrincipal36' 10.7" x 45' 11.1"Autre
- AutrePrincipal59' 6.6" x 68' 10.7"Autre
- AtelierPrincipal16' 4.8" x 52' 5.9"Autre
- BalconPrincipal22' 11.5" x 65' 7.4"Autre
- BalconPrincipal32' 9.7" x 52' 5.9"Autre
- Chambre à coucher2ième étage36' 10.7" x 39' 4.4"Autre
- Chambre à coucher2ième étage36' 10.7" x 42' 7.8"Autre
- Salle familialeSupérieur65' 7.4" x 45' 11.1"Autre
- Rangement2ième étage45' 11.1" x 19' 8.2"Autre
- Salle de bains2ième étage0' x 0'Autre
- Salle de loisirsSupérieur62' 4" x 62' 4"Autre
- Chambre à coucherSupérieur42' 7.8" x 52' 5.9"Autre
- Chambre à coucherSupérieur39' 4.4" x 36' 10.7"Autre
- Salle de bainsSupérieur0' x 0'Autre
- ServiceSupérieur22' 11.5" x 36' 10.7"Autre
- PatioSupérieur29' 6.3" x 65' 7.4"Autre
- PatioSupérieur36' 10.7" x 45' 11.1"Autre
- PatioSupérieur32' 9.7" x 55' 9.2"Autre
Agents de cette inscription
Demandez plus d’infos
Demandez plus d’infos
Emplacement
724 Bossi Pl, Saanich, British Columbia, V8Y 0A1 Canada
Autour de cette propriété
En savoir plus au sujet du quartier et des commodités autour de cette résidence.
Demander de l’information sur le quartier
En savoir plus au sujet du quartier et des commodités autour de cette résidence
Demander maintenantCalculatrice de versements hypothécaires
- $
- %$
- %
- Capital et intérêts 0
- Impôt foncier 0
- Frais de copropriété 0

