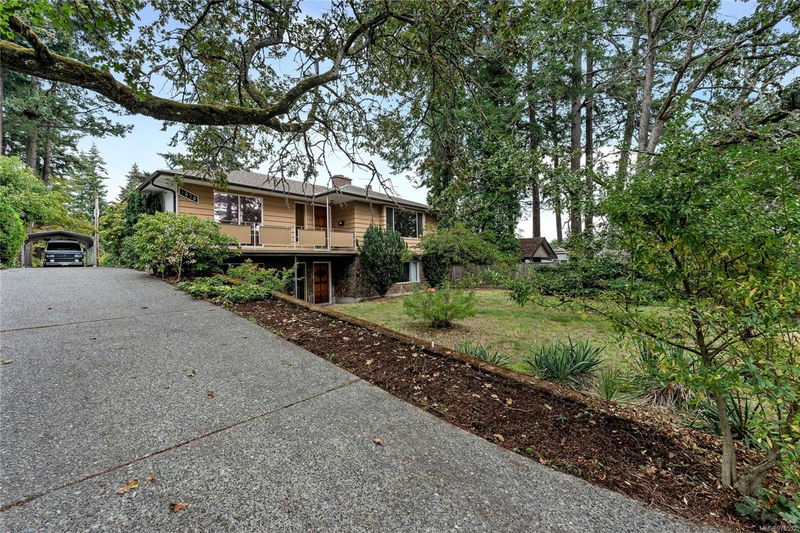Caractéristiques principales
- MLS® #: 976502
- ID de propriété: SIRC2093735
- Type de propriété: Résidentiel, Maison unifamiliale détachée
- Aire habitable: 2 228 pi.ca.
- Grandeur du terrain: 0,26 ac
- Construit en: 1972
- Chambre(s) à coucher: 2+1
- Salle(s) de bain: 3
- Stationnement(s): 3
- Inscrit par:
- Rennie & Associates Realty Ltd.
Description de la propriété
A rare opportunity for income potential awaits! This well-maintained 1970s home sits on a spacious double lot with street access from Iris & Mina Avenues. Its layout is ideal for converting the lower level into a rental suite or multi-generational living. The large lot offers room for a garden suite with Mina Ave frontage & future potential for subdivision when new provincial policies come into effect. Located on a quiet, dead-end lane across from the 5-acre Marigold Park, it's perfect for families, with views of the park from the living room or front deck offering peace of mind. The home features 3 beds, 3 baths, 2 oversized living rooms with fireplaces & unfinished areas ready for conversion. The outdoor space includes a marble patio, tea garden, room for a garage or shop & a lovely forest of mature fir & oak trees. Ideal for industrious families or developers, the home is move-in ready with renovation potential. Bring your ideas to life or explore those curated by the current owner!
Pièces
- TypeNiveauDimensionsPlancher
- VérandaPrincipal26' 2.9" x 68' 10.7"Autre
- EntréePrincipal13' 1.4" x 26' 2.9"Autre
- Salle à mangerPrincipal36' 10.7" x 39' 4.4"Autre
- CuisinePrincipal39' 4.4" x 45' 11.1"Autre
- PatioPrincipal26' 2.9" x 32' 9.7"Autre
- Chambre à coucherPrincipal32' 9.7" x 36' 10.7"Autre
- Salle de bainsPrincipal0' x 0'Autre
- EnsuitePrincipal0' x 0'Autre
- SalonPrincipal49' 2.5" x 65' 7.4"Autre
- Chambre à coucher principalePrincipal42' 7.8" x 55' 9.2"Autre
- Salle familialeSupérieur49' 2.5" x 62' 4"Autre
- AtelierSupérieur39' 4.4" x 82' 2.5"Autre
- Salle de lavageSupérieur29' 6.3" x 39' 4.4"Autre
- Penderie (Walk-in)Supérieur16' 4.8" x 39' 4.4"Autre
- EnsuiteSupérieur0' x 0'Autre
- ServiceSupérieur22' 11.5" x 26' 2.9"Autre
- Chambre à coucherSupérieur45' 11.1" x 49' 2.5"Autre
Agents de cette inscription
Demandez plus d’infos
Demandez plus d’infos
Emplacement
1070 Iris Ave, Saanich, British Columbia, V8Z 2N7 Canada
Autour de cette propriété
En savoir plus au sujet du quartier et des commodités autour de cette résidence.
Demander de l’information sur le quartier
En savoir plus au sujet du quartier et des commodités autour de cette résidence
Demander maintenantCalculatrice de versements hypothécaires
- $
- %$
- %
- Capital et intérêts 0
- Impôt foncier 0
- Frais de copropriété 0

