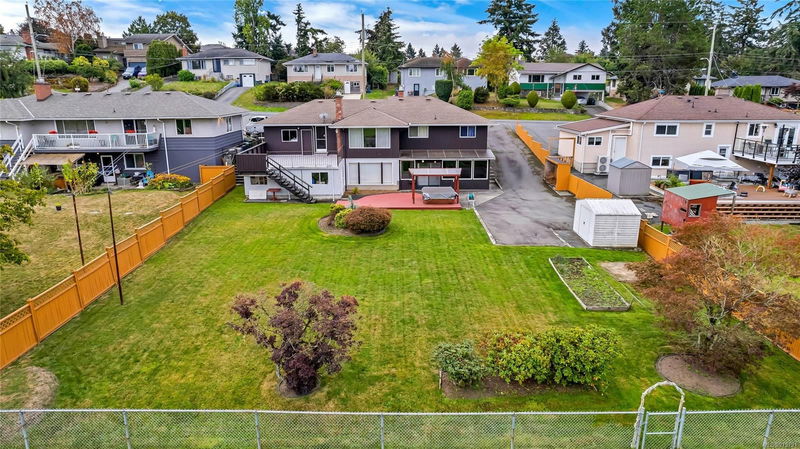Caractéristiques principales
- MLS® #: 975791
- ID de propriété: SIRC2084550
- Type de propriété: Résidentiel, Maison unifamiliale détachée
- Aire habitable: 2 212 pi.ca.
- Grandeur du terrain: 0,28 ac
- Construit en: 1958
- Chambre(s) à coucher: 3+1
- Salle(s) de bain: 2
- Stationnement(s): 5
- Inscrit par:
- Rennie & Associates Realty Ltd.
Description de la propriété
Welcome to this spacious 4 bed, 2 bath home, perfect for families or those seeking rental income potential. The expansive backyard backs directly onto Glanford Middle School field, offering privacy & a serene setting where you can enjoy gardening while an outdoor shed & a versatile studio/workshop offer room for creative projects or extra storage. The lower level features a separate entrance, complete with a carpeted sunroom, large windows allowing plenty of natural light & offers a 1 bed, 1 bath layout with separate laundry, making it ideal for an income suite or extended family living. On the upper level, you'll find 3 bedrooms & a bright living/dining area that opens onto a generous deck overlooking the backyard. With ample parking - you'll have plenty of room for vehicles & guests. Just a short drive to Swan Lake, Christmas Hill & shopping at Saanich Plaza, Uptown Centre, or Tillicum Mall - this home is both convenient & full of potential! No upper-level photos due to tenancy.
Pièces
- TypeNiveauDimensionsPlancher
- Salle de bainsSupérieur0' x 0'Autre
- Chambre à coucherSupérieur32' 9.7" x 39' 4.4"Autre
- Salle de lavageSupérieur22' 11.5" x 68' 10.7"Autre
- SalonSupérieur42' 7.8" x 62' 4"Autre
- RangementSupérieur65' 7.4" x 68' 10.7"Autre
- Solarium/VerrièreSupérieur26' 2.9" x 72' 2.1"Autre
- AutreSupérieur22' 11.5" x 45' 11.1"Autre
- AutreSupérieur29' 6.3" x 49' 2.5"Autre
- CuisineSupérieur36' 10.7" x 36' 10.7"Autre
- Salle à mangerSupérieur19' 8.2" x 29' 6.3"Autre
- Chambre à coucherPrincipal29' 6.3" x 39' 4.4"Autre
- Salle de bainsPrincipal0' x 0'Autre
- EntréePrincipal13' 1.4" x 22' 11.5"Autre
- Salle à mangerPrincipal13' 1.4" x 26' 2.9"Autre
- CuisinePrincipal36' 10.7" x 39' 4.4"Autre
- AutrePrincipal39' 4.4" x 72' 2.1"Autre
- AutrePrincipal39' 4.4" x 72' 2.1"Autre
- Salle à mangerPrincipal26' 2.9" x 36' 10.7"Autre
- Chambre à coucherPrincipal32' 9.7" x 42' 7.8"Autre
- SalonPrincipal42' 7.8" x 62' 4"Autre
- Chambre à coucherPrincipal29' 6.3" x 42' 7.8"Autre
Agents de cette inscription
Demandez plus d’infos
Demandez plus d’infos
Emplacement
562 Baker St, Saanich, British Columbia, V8Z 2H5 Canada
Autour de cette propriété
En savoir plus au sujet du quartier et des commodités autour de cette résidence.
Demander de l’information sur le quartier
En savoir plus au sujet du quartier et des commodités autour de cette résidence
Demander maintenantCalculatrice de versements hypothécaires
- $
- %$
- %
- Capital et intérêts 0
- Impôt foncier 0
- Frais de copropriété 0

