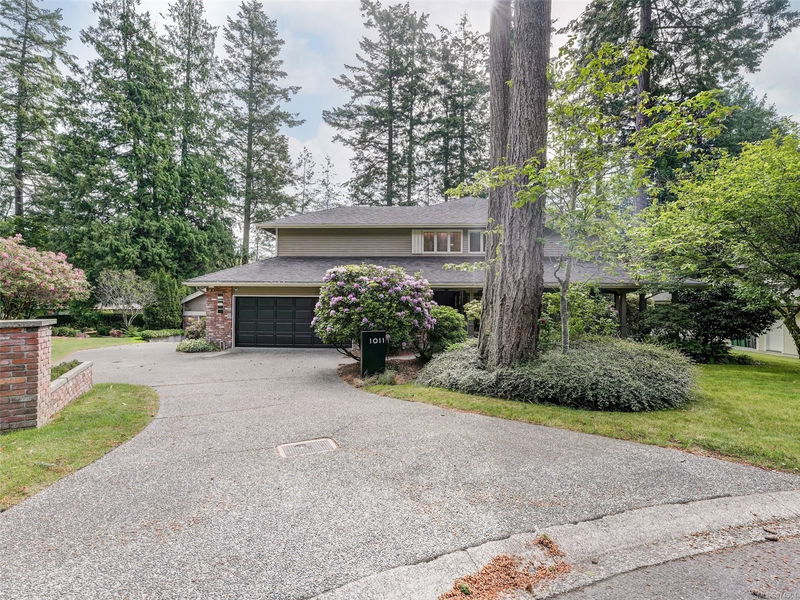Caractéristiques principales
- MLS® #: 974504
- ID de propriété: SIRC2074673
- Type de propriété: Résidentiel, Maison unifamiliale détachée
- Aire habitable: 3 048 pi.ca.
- Grandeur du terrain: 0,29 ac
- Construit en: 1981
- Chambre(s) à coucher: 4
- Salle(s) de bain: 4
- Stationnement(s): 6
- Inscrit par:
- Royal LePage Coast Capital - Westshore
Description de la propriété
Welcome to 1011 on Kentwood Place - one of the nicest & most secluded areas of Broadmead. Private cul-de-sac with gorgeous mature trees & manicured properties yet close to all amenities in Broadmead & Royal Oak. This 3/4 bedroom family home has it all-hardwood floors, wood sash windows & wrap around front porch perfect for enjoying those long summer evenings. Updated kitchen has beautiful maple cabinets, quartz counters and circular breakfast nook. 2-piece bathroom, cozy family room off the kitchen has a wood burning fireplace, separate dining room & spacious living room also with fireplace offers a wall of windows looking out across the cul-de-sac. Up the gracious staircase to 4 bedrooms (one could be a den or playroom) a 3 piece guest bathroom & Master with spa style ensuite. Attached 2 car garage with crawl space plus bonus second oversize garage with studio/nanny suite above with its own laundry/storage. Private, fully fenced .3 acre yard perfect for a growing or extended family.
Pièces
- TypeNiveauDimensionsPlancher
- Salle de bainsPrincipal0' x 0'Autre
- EntréePrincipal6' 3" x 11' 3"Autre
- CuisinePrincipal12' 3.9" x 16' 9"Autre
- Salle familialePrincipal12' 6.9" x 12' 11"Autre
- SalonPrincipal14' 11" x 18' 11"Autre
- Salle à mangerPrincipal12' 8" x 12' 11"Autre
- Salle de lavagePrincipal5' 6" x 8' 6.9"Autre
- Chambre à coucher2ième étage12' 6.9" x 14' 6"Autre
- Chambre à coucher2ième étage10' 9.6" x 11' 6.9"Autre
- Chambre à coucher2ième étage14' 11" x 17' 9.6"Autre
- Salle de bains2ième étage0' x 0'Autre
- Chambre à coucher principale2ième étage13' 9" x 18' 11"Autre
- AtelierAutre15' 9.9" x 19' 3.9"Autre
- Ensuite2ième étage0' x 0'Autre
- Salle de bainsAutre0' x 0'Autre
- AutrePrincipal6' x 13' 9.6"Autre
- AutrePrincipal21' 9" x 23' 6.9"Autre
- AutrePrincipal19' 3.9" x 28' 11"Autre
- PatioPrincipal14' x 16'Autre
- VérandaPrincipal22' 9.6" x 32' 2"Autre
- Salle de lavageAutre6' 5" x 11' 9"Autre
Agents de cette inscription
Demandez plus d’infos
Demandez plus d’infos
Emplacement
1011 Kentwood Pl, Saanich, British Columbia, V8Y 2R2 Canada
Autour de cette propriété
En savoir plus au sujet du quartier et des commodités autour de cette résidence.
Demander de l’information sur le quartier
En savoir plus au sujet du quartier et des commodités autour de cette résidence
Demander maintenantCalculatrice de versements hypothécaires
- $
- %$
- %
- Capital et intérêts 0
- Impôt foncier 0
- Frais de copropriété 0

