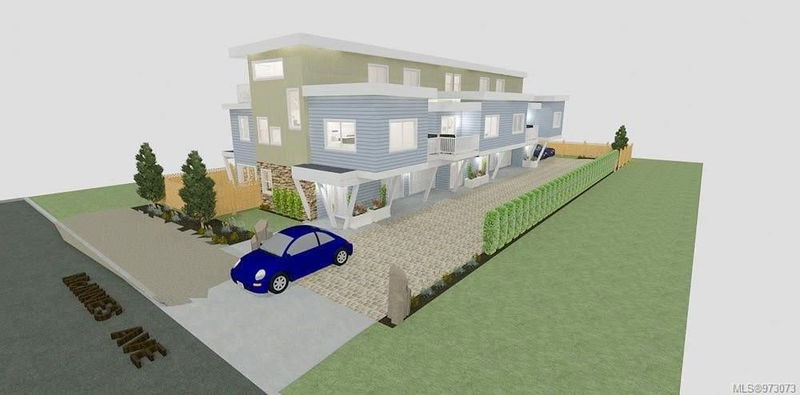Caractéristiques principales
- MLS® #: 973073
- ID de propriété: SIRC2067546
- Type de propriété: Résidentiel, Maison unifamiliale détachée
- Aire habitable: 2 358 pi.ca.
- Grandeur du terrain: 0,20 ac
- Construit en: 1951
- Chambre(s) à coucher: 3+2
- Salle(s) de bain: 2
- Stationnement(s): 4
- Inscrit par:
- eXp Realty
Description de la propriété
Prime Investment Opportunity in West Saanich’s Marigold Area: This 8,600+ sq. ft. lot offers exceptional potential for development into a 4-unit building, with an estimated construction cost of $250-$300 per sq. ft. The property currently features a charming 5-bedroom home, including a wood-burning fireplace, separate dining and family rooms, and a kitchen upgraded with granite countertops. The main level opens to a large covered deck overlooking a private backyard, while the upper level boasts a bonus room with a spacious walk-out deck offering neighbourhood views. The lower level includes a 2-bedroom suite with its own kitchen, living room, and dining area, plus ample storage and shared laundry facilities. The expansive backyard features sheds and ample space for gardening or other uses, with generous parking on a 66 ft. wide lot. Located on a private cul-de-sac in a quiet, sought-after neighbourhood close to schools and amenities. Book your showing today
Pièces
- TypeNiveauDimensionsPlancher
- CuisinePrincipal13' x 12'Autre
- SalonPrincipal15' x 16'Autre
- Salle à mangerPrincipal29' 6.3" x 49' 2.5"Autre
- Chambre à coucherPrincipal39' 4.4" x 42' 7.8"Autre
- Salle familialePrincipal36' 10.7" x 32' 9.7"Autre
- SalonSupérieur39' 4.4" x 29' 6.3"Autre
- Chambre à coucherPrincipal29' 6.3" x 39' 4.4"Autre
- Salle de bainsPrincipal0' x 0'Autre
- Chambre à coucherPrincipal26' 2.9" x 36' 10.7"Autre
- CuisineSupérieur354' 3.9" x 26' 2.9"Autre
- AutreSupérieur45' 11.1" x 26' 2.9"Autre
- Chambre à coucherSupérieur29' 6.3" x 32' 9.7"Autre
- Média / DivertissementSupérieur32' 9.7" x 52' 5.9"Autre
- Média / Divertissement2ième étage42' 7.8" x 39' 4.4"Autre
- Salle de bainsSupérieur0' x 0'Autre
- Autre2ième étage82' 2.5" x 39' 4.4"Autre
- VérandaPrincipal19' 8.2" x 22' 11.5"Autre
- Autre2ième étage55' 9.2" x 52' 5.9"Autre
- AutrePrincipal75' 5.5" x 39' 4.4"Autre
- Chambre à coucherSupérieur39' 4.4" x 32' 9.7"Autre
Agents de cette inscription
Demandez plus d’infos
Demandez plus d’infos
Emplacement
764 Jasmine Ave, Saanich, British Columbia, V8Z 2N9 Canada
Autour de cette propriété
En savoir plus au sujet du quartier et des commodités autour de cette résidence.
Demander de l’information sur le quartier
En savoir plus au sujet du quartier et des commodités autour de cette résidence
Demander maintenantCalculatrice de versements hypothécaires
- $
- %$
- %
- Capital et intérêts 0
- Impôt foncier 0
- Frais de copropriété 0

