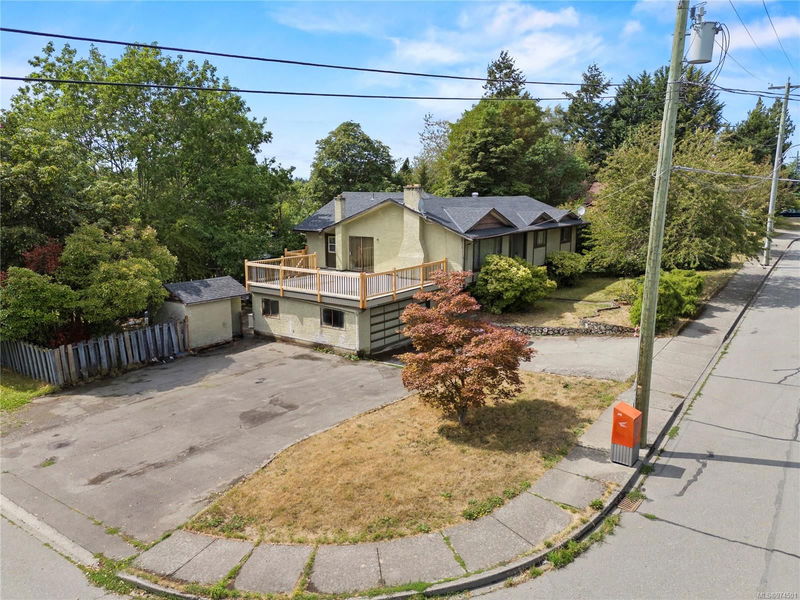Caractéristiques principales
- MLS® #: 974501
- ID de propriété: SIRC2047605
- Type de propriété: Résidentiel, Maison unifamiliale détachée
- Aire habitable: 3 806 pi.ca.
- Grandeur du terrain: 0,30 ac
- Construit en: 1976
- Chambre(s) à coucher: 3+3
- Salle(s) de bain: 4
- Stationnement(s): 6
- Inscrit par:
- eXp Realty
Description de la propriété
*OPEN HOUSE SUNDAY 2-4 PM This property in the sought-after Maplewood area of Saanich East offers over 13,000 square feet of prime land with subdivision potential. The functional 3-bedroom home, offers a 3-bedroom in-law suite, perfect for families or investors. Separate laundry facilities for both the main home and the in-law suite, the property offers versatility. Situated on a corner lot, the home provides ample parking, garage space, and a spacious backyard, making it ideal for various needs. Although a previous subdivision application received temporary approval, the time frame has lapsed, presenting an exciting opportunity for future possibilities. The lot is sizable enough to potentially be divided into two separate lots with the allowance for up to four units on each (buyers are to confirm with the local municipality). Located near shopping, schools, UVic, Mount Douglas Park, and public transportation, this home is a must for those seeking a property with endless potential.
Pièces
- TypeNiveauDimensionsPlancher
- Salle de bainsPrincipal0' x 0'Autre
- Chambre à coucher principalePrincipal13' x 14'Autre
- CuisinePrincipal11' x 19'Autre
- SalonPrincipal16' x 16'Autre
- Salle à mangerPrincipal11' x 9'Autre
- Salle de bainsPrincipal0' x 0'Autre
- Chambre à coucherPrincipal12' x 15'Autre
- Chambre à coucherPrincipal12' x 11'Autre
- Chambre à coucherSupérieur10' x 18'Autre
- Salle de lavageSupérieur6' x 5'Autre
- Chambre à coucherSupérieur12' x 10'Autre
- Salle de loisirsSupérieur12' x 17'Autre
- Chambre à coucherSupérieur9' x 13'Autre
- CuisineSupérieur10' x 23'Autre
- Salle de bainsSupérieur0' x 0'Autre
- Salle de bainsSupérieur0' x 0'Autre
- RangementSupérieur7' x 21'Autre
- AutrePrincipal32' x 21'Autre
- Solarium/VerrièrePrincipal8' x 26'Autre
- AutreSupérieur25' x 20'Autre
- BalconPrincipal8' x 4'Autre
- PatioSupérieur10' x 20'Autre
- RangementSupérieur8' x 11'Autre
Agents de cette inscription
Demandez plus d’infos
Demandez plus d’infos
Emplacement
3978 Cedar Hill Cross Rd, Saanich, British Columbia, V8P 2N7 Canada
Autour de cette propriété
En savoir plus au sujet du quartier et des commodités autour de cette résidence.
Demander de l’information sur le quartier
En savoir plus au sujet du quartier et des commodités autour de cette résidence
Demander maintenantCalculatrice de versements hypothécaires
- $
- %$
- %
- Capital et intérêts 0
- Impôt foncier 0
- Frais de copropriété 0

