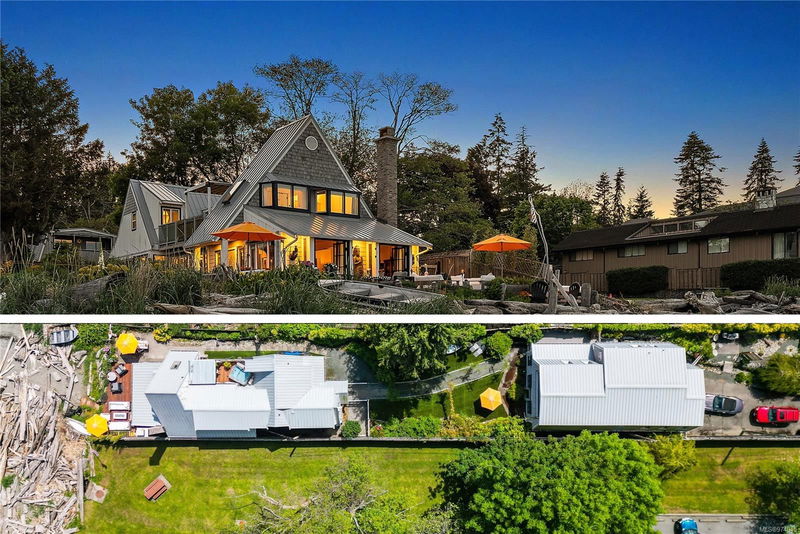Caractéristiques principales
- MLS® #: 974045
- ID de propriété: SIRC2043153
- Type de propriété: Résidentiel, Maison unifamiliale détachée
- Aire habitable: 4 522 pi.ca.
- Grandeur du terrain: 0,26 ac
- Construit en: 1976
- Chambre(s) à coucher: 6
- Salle(s) de bain: 5
- Stationnement(s): 4
- Inscrit par:
- Coldwell Banker Oceanside Real Estate
Description de la propriété
A Spectacular Beachfront Retreat offering seaside living plus a second detached multi unit carriage house. Meticulously renovated and tastefully updated. Walls have been removed to create a spacious floor plan. The main is adorned with a beadboard ceiling and millwork. The state-of-the-art chef's kitchen has custom cabinets, farm sink, double D/W, double fridges, and a beautiful La Cornue oven imported from France.The upstairs deck has a moonlit hot tub. Wisteria gables, hydrangeas and rhodos adorn the pathway. The carriage house has two updated suites and a 2 car garage. The upper has 2 bedrooms, the lower one bedroom. Launch your kayak, SUP, or walk along the beach. Amazing financial opportunities with the private and separate carriage house. Long-term rental rates are estimated at $2,200 / $3,500. House was chosen by Hollywood and featured in a movie called "Making Waves" in May 2023. Don't miss the chance to own this exceptional property - the home you've been waiting for!
Pièces
- TypeNiveauDimensionsPlancher
- SalonPrincipal62' 4" x 68' 10.7"Autre
- AutrePrincipal17' x 19'Autre
- Salon2ième étage18' x 19'Autre
- BalconPrincipal5' x 18'Autre
- EntréePrincipal19' 8.2" x 45' 11.1"Autre
- PatioPrincipal17' x 29'Autre
- Salle à mangerPrincipal32' 9.7" x 59' 6.6"Autre
- Cuisine2ième étage8' x 14'Autre
- CuisinePrincipal62' 4" x 36' 10.7"Autre
- Salle de bainsPrincipal0' x 0'Autre
- Salle de bains2ième étage0' x 0'Autre
- Chambre à coucher principale2ième étage11' x 25'Autre
- Salle de bainsPrincipal0' x 0'Autre
- BoudoirPrincipal11' x 15'Autre
- Ensuite2ième étage0' x 0'Autre
- Salle de bains2ième étage0' x 0'Autre
- Chambre à coucher2ième étage17' x 12'Autre
- Salle à mangerPrincipal11' x 11'Autre
- Chambre à coucher2ième étage39' 4.4" x 36' 10.7"Autre
- Chambre à coucher2ième étage32' 9.7" x 32' 9.7"Autre
- CuisinePrincipal39' 4.4" x 19' 8.2"Autre
- Chambre à coucher2ième étage32' 9.7" x 29' 6.3"Autre
- Chambre à coucherPrincipal29' 6.3" x 32' 9.7"Autre
- Salle de lavagePrincipal26' 2.9" x 22' 11.5"Autre
- SalonPrincipal42' 7.8" x 36' 10.7"Autre
- AutrePrincipal9' 10.1" x 22' 11.5"Autre
Agents de cette inscription
Demandez plus d’infos
Demandez plus d’infos
Emplacement
5177 Agate Lane, Saanich, British Columbia, V8Y 2M1 Canada
Autour de cette propriété
En savoir plus au sujet du quartier et des commodités autour de cette résidence.
Demander de l’information sur le quartier
En savoir plus au sujet du quartier et des commodités autour de cette résidence
Demander maintenantCalculatrice de versements hypothécaires
- $
- %$
- %
- Capital et intérêts 0
- Impôt foncier 0
- Frais de copropriété 0

