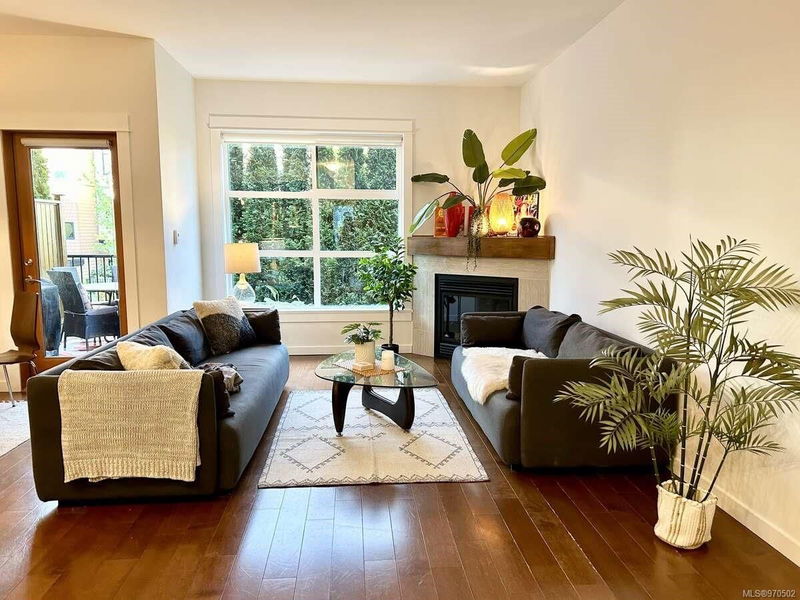Caractéristiques principales
- MLS® #: 970502
- ID de propriété: SIRC2012318
- Type de propriété: Résidentiel, Condo
- Aire habitable: 1 375 pi.ca.
- Grandeur du terrain: 1 375 ac
- Construit en: 2013
- Chambre(s) à coucher: 3
- Salle(s) de bain: 3
- Stationnement(s): 1
- Inscrit par:
- Easy List Realty
Description de la propriété
For more information, please click on Brochure button below.
Modern 3-bed, 3-bath townhouse in the upscale Gardiner's Green development. Nestled in the heart of Saanich and close to UVic & Camosun. Enjoy a private attached garage, with additional spot in front, and lushly landscaped sunny backyard & patio overlooking green space! Open concept living & dining room with spacious gourmet kitchen. Deluxe gas fireplace & gas BBQ hookup. Hardwood flooring throughout with geothermal radiant in-floor heating. The second level features an oversized primary w/ ensuite, walk-in closet, and large balcony overlooking a serene private park. Two more bedrooms, and another balcony, make this the ideal family home or quiet student retreat. Beautiful skylights, vaulted entryway, with 9-foot ceilings throughout, and fresh new paint make this home open & bright. Excellent strata with pet friendly bylaws allowing 2 pets. Close to transit, bike/walking trails, Uni Heights, Mt Doug +15 min to downtown.
Pièces
- TypeNiveauDimensionsPlancher
- CuisinePrincipal9' 11" x 10' 6.9"Autre
- Salle à mangerPrincipal8' 6.9" x 10' 9.9"Autre
- AutrePrincipal10' 5" x 20' 9"Autre
- SalonPrincipal10' 8" x 21' 8"Autre
- AutrePrincipal10' 2" x 20' 3"Autre
- RangementPrincipal4' x 10'Autre
- Salle de lavage2ième étage5' 3.9" x 5' 6.9"Autre
- Penderie (Walk-in)2ième étage6' 9" x 6' 11"Autre
- Chambre à coucher2ième étage10' 9.6" x 10' 6"Autre
- Chambre à coucher2ième étage8' 3" x 12' 5"Autre
- Chambre à coucher principale2ième étage10' 3.9" x 17' 9.6"Autre
- Ensuite2ième étage9' 2" x 4' 5"Autre
- Salle de bainsPrincipal5' 9.6" x 5'Autre
- Salle de bains2ième étage9' 3.9" x 4' 11"Autre
- EntréePrincipal5' 6.9" x 10' 9"Autre
Agents de cette inscription
Demandez plus d’infos
Demandez plus d’infos
Emplacement
4009 Cedar Hill Rd #19, Saanich, British Columbia, V8N 4M9 Canada
Autour de cette propriété
En savoir plus au sujet du quartier et des commodités autour de cette résidence.
Demander de l’information sur le quartier
En savoir plus au sujet du quartier et des commodités autour de cette résidence
Demander maintenantCalculatrice de versements hypothécaires
- $
- %$
- %
- Capital et intérêts 0
- Impôt foncier 0
- Frais de copropriété 0

