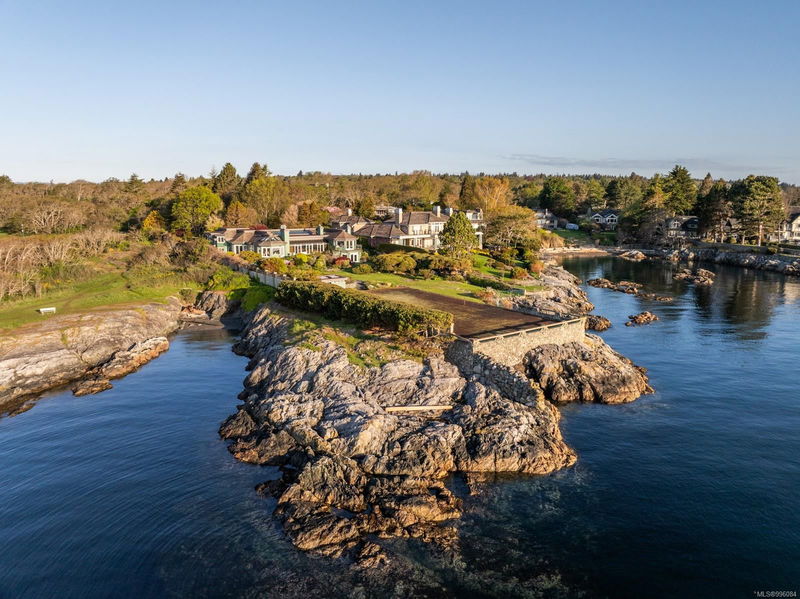Caractéristiques principales
- MLS® #: 996084
- ID de propriété: SIRC2388412
- Type de propriété: Résidentiel, Maison unifamiliale détachée
- Aire habitable: 6 767 pi.ca.
- Grandeur du terrain: 1,22 ac
- Construit en: 1959
- Chambre(s) à coucher: 3
- Salle(s) de bain: 6
- Stationnement(s): 6
- Inscrit par:
- Engel & Volkers Vancouver Island
Description de la propriété
Exceptional Uplands opportunity! This nearly 7,000 sq ft estate blends privacy, luxury, and a truly world-class location—one of the most desirable waterfront settings in all of Canada. Situated on a level 1.22 acre south-facing lot, the property offers sweeping 180° views of the ocean and mountains, an oceanside tennis court, triple car garage, and exquisite English gardens that bloom year-round. Across from Uplands Park and next to Cattle Point, you’ll enjoy sunrises over Mt. Baker and sunsets across the Salish Sea, along with daily visits from orcas, otters, eagles, and herons. Expansive outdoor living spaces invite endless entertaining or peaceful solitude in nature. Perfectly located minutes from Uplands Golf Club, Oak Bay Village, Cadboro Bay Village, and the University of Victoria, this is a once-in-a-lifetime offering in Victoria’s most prestigious neighborhood—a true West Coast treasure.
Pièces
- TypeNiveauDimensionsPlancher
- EntréePrincipal39' 4.4" x 32' 9.7"Autre
- Chambre à coucher principalePrincipal88' 6.9" x 52' 5.9"Autre
- Bureau à domicilePrincipal36' 10.7" x 59' 6.6"Autre
- EnsuitePrincipal0' x 0'Autre
- Penderie (Walk-in)Principal13' 1.4" x 26' 2.9"Autre
- EnsuitePrincipal0' x 0'Autre
- Penderie (Walk-in)Principal39' 4.4" x 49' 2.5"Autre
- SalonPrincipal75' 5.5" x 104' 11.8"Autre
- CuisinePrincipal45' 11.1" x 68' 10.7"Autre
- Salle de lavagePrincipal22' 11.5" x 65' 7.4"Autre
- Salle à mangerPrincipal49' 2.5" x 62' 4"Autre
- VestibulePrincipal19' 8.2" x 62' 4"Autre
- Salle à mangerPrincipal42' 7.8" x 59' 6.6"Autre
- Salle de bainsPrincipal0' x 0'Autre
- AutrePrincipal72' 2.1" x 111' 6.5"Autre
- AutrePrincipal19' 8.2" x 59' 6.6"Autre
- PatioPrincipal59' 6.6" x 104' 11.8"Autre
- PatioPrincipal52' 5.9" x 98' 5.1"Autre
- PatioPrincipal104' 11.8" x 59' 6.6"Autre
- Média / DivertissementSupérieur72' 2.1" x 49' 2.5"Autre
- Salle de loisirsSupérieur49' 2.5" x 68' 10.7"Autre
- Salle de bainsSupérieur0' x 0'Autre
- ServiceSupérieur45' 11.1" x 19' 8.2"Autre
- Chambre à coucher2ième étage42' 7.8" x 55' 9.2"Autre
- Chambre à coucher2ième étage29' 6.3" x 42' 7.8"Autre
- ServiceSupérieur16' 4.8" x 45' 11.1"Autre
- Salle de bains2ième étage0' x 0'Autre
- Cuisine2ième étage39' 4.4" x 36' 10.7"Autre
- Séjour / Salle à manger2ième étage45' 11.1" x 52' 5.9"Autre
- Rangement2ième étage42' 7.8" x 45' 11.1"Autre
- Salle de bains2ième étage0' x 0'Autre
Agents de cette inscription
Demandez plus d’infos
Demandez plus d’infos
Emplacement
2975 Beach Dr, Oak Bay, British Columbia, V8R 6K9 Canada
Autour de cette propriété
En savoir plus au sujet du quartier et des commodités autour de cette résidence.
Demander de l’information sur le quartier
En savoir plus au sujet du quartier et des commodités autour de cette résidence
Demander maintenantCalculatrice de versements hypothécaires
- $
- %$
- %
- Capital et intérêts 36 623 $ /mo
- Impôt foncier n/a
- Frais de copropriété n/a

