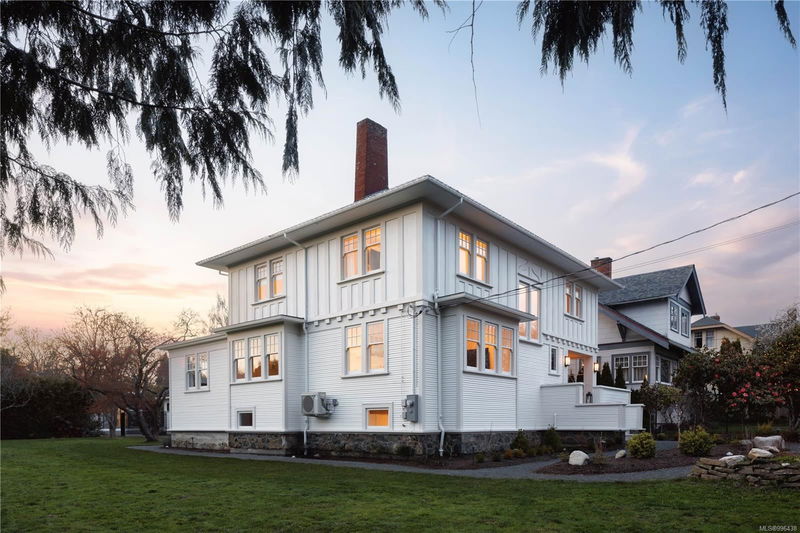Caractéristiques principales
- MLS® #: 996438
- ID de propriété: SIRC2386068
- Type de propriété: Résidentiel, Maison unifamiliale détachée
- Aire habitable: 4 592 pi.ca.
- Grandeur du terrain: 0,40 ac
- Construit en: 1911
- Chambre(s) à coucher: 4+3
- Salle(s) de bain: 5
- Stationnement(s): 4
- Inscrit par:
- The Agency
Description de la propriété
Step into a reimagined architectural masterpiece. This stunning Sam Maclure home has been meticulously restored, blending timeless elegance with modern luxury. Custom wrought iron gates open to a sun-drenched private oasis with lush landscaping, laurels, hedges, and blooming flowers. Inside, restored custom millwork, original white oak parquet flooring, old-growth fir, stained glass windows, and exposed beams showcase classic craftsmanship. The gourmet kitchen boasts Calacatta Vagli Gold countertops, a La Cornue cooktop, Sub-Zero fridge, and more. The primary suite offers a custom wardrobe, steam shower, and soaker tub. A 1,500 sq. ft. 3-bed, 2-bath suite sits on the lower level. Laneway and garage parking add convenience. Located walking distance to Oak Bay Village, schools and all that everyone loves about Oak Bay.
Listing includes approx. 7,000 sqft buildable lot w/ approved development permit (bond required), refer to photos for location and supplements for permit.
Pièces
- TypeNiveauDimensionsPlancher
- EntréePrincipal19' 8.2" x 19' 8.2"Autre
- SalonPrincipal39' 4.4" x 65' 7.4"Autre
- CuisinePrincipal39' 4.4" x 59' 6.6"Autre
- VérandaAutre32' 9.7" x 36' 10.7"Autre
- AutreAutre29' 6.3" x 29' 6.3"Autre
- AutrePrincipal19' 8.2" x 36' 10.7"Autre
- Salle de bainsPrincipal0' x 0'Autre
- Chambre à coucherPrincipal32' 9.7" x 49' 2.5"Autre
- Salle à mangerPrincipal52' 5.9" x 59' 6.6"Autre
- Salle familialePrincipal52' 5.9" x 52' 5.9"Autre
- AutreAutre62' 4" x 39' 4.4"Autre
- Chambre à coucherSupérieur42' 7.8" x 32' 9.7"Autre
- CuisineSupérieur42' 7.8" x 29' 6.3"Autre
- Chambre à coucherSupérieur26' 2.9" x 52' 5.9"Autre
- Séjour / Salle à mangerSupérieur72' 2.1" x 39' 4.4"Autre
- Bureau à domicileSupérieur19' 8.2" x 13' 1.4"Autre
- Salle de bainsSupérieur0' x 0'Autre
- Salle de bainsSupérieur0' x 0'Autre
- Chambre à coucherSupérieur42' 7.8" x 32' 9.7"Autre
- Chambre à coucher principale2ième étage45' 11.1" x 52' 5.9"Autre
- AutreSupérieur52' 5.9" x 55' 9.2"Autre
- Ensuite2ième étage0' x 0'Autre
- Salle de bains2ième étage0' x 0'Autre
- Autre2ième étage16' 4.8" x 36' 10.7"Autre
- Rangement2ième étage16' 4.8" x 22' 11.5"Autre
- Chambre à coucher2ième étage36' 10.7" x 45' 11.1"Autre
- Autre2ième étage32' 9.7" x 36' 10.7"Autre
- Chambre à coucher2ième étage45' 11.1" x 52' 5.9"Autre
Agents de cette inscription
Demandez plus d’infos
Demandez plus d’infos
Emplacement
1174 Monterey Ave, Oak Bay, British Columbia, V8S 4V6 Canada
Autour de cette propriété
En savoir plus au sujet du quartier et des commodités autour de cette résidence.
- 32.04% 65 to 79 年份
- 19.23% 50 to 64 年份
- 15.5% 80 and over
- 11.45% 35 to 49
- 8.4% 20 to 34
- 4.27% 15 to 19
- 4.14% 10 to 14
- 3.23% 5 to 9
- 1.73% 0 to 4
- Households in the area are:
- 49.49% Single family
- 48.44% Single person
- 1.99% Multi person
- 0.09% Multi family
- 157 878 $ Average household income
- 68 187 $ Average individual income
- People in the area speak:
- 92.13% English
- 1.86% German
- 1.21% French
- 1.21% English and non-official language(s)
- 1.01% Mandarin
- 0.77% Dutch
- 0.56% Japanese
- 0.46% Yue (Cantonese)
- 0.45% Russian
- 0.35% Spanish
- Housing in the area comprises of:
- 45.27% Apartment 1-4 floors
- 39.79% Single detached
- 6.35% Apartment 5 or more floors
- 3.86% Duplex
- 2.62% Row houses
- 2.12% Semi detached
- Others commute by:
- 11.81% Foot
- 6.73% Bicycle
- 4.84% Other
- 3.55% Public transit
- 28.67% Bachelor degree
- 23.67% High school
- 20.53% College certificate
- 13.39% Post graduate degree
- 5.55% Did not graduate high school
- 4.3% Trade certificate
- 3.89% University certificate
- The average are quality index for the area is 1
- The area receives 494.05 mm of precipitation annually.
- The area experiences 7.39 extremely hot days (27.45°C) per year.
Demander de l’information sur le quartier
En savoir plus au sujet du quartier et des commodités autour de cette résidence
Demander maintenantCalculatrice de versements hypothécaires
- $
- %$
- %
- Capital et intérêts 18 531 $ /mo
- Impôt foncier n/a
- Frais de copropriété n/a

