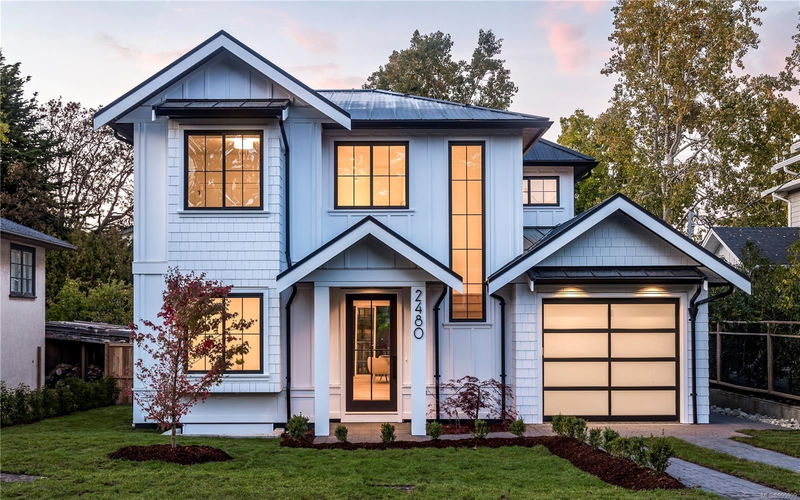Caractéristiques principales
- MLS® #: 995999
- ID de propriété: SIRC2380691
- Type de propriété: Résidentiel, Maison unifamiliale détachée
- Aire habitable: 3 572 pi.ca.
- Grandeur du terrain: 0,13 ac
- Construit en: 2024
- Chambre(s) à coucher: 3+1
- Salle(s) de bain: 4
- Stationnement(s): 2
- Inscrit par:
- Engel & Volkers Vancouver Island
Description de la propriété
Located on a quiet cul-de-sac of just 10 homes, surrounded by newer builds and beautifully remodelled traditional properties, this South Oak Bay residence is perfect for families. Designed with a flexible and functional floor plan, the home prioritizes natural light, notably in the kitchen/dining area, where a stunning 3-panel glass wall system opens to the flat backyard. The modern kitchen, featuring cabinetry by Thomas Philips, boasts a large island, high-end appliances, & ample storage. Main level is complete with an office, mudroom, & a 2-piece bathroom. Upstairs, you'll find 3 bedrooms and a 4-piece bath, with the primary suite stealing the show, offering a luxurious ensuite and walk-in closet. The lower level features 9-foot ceilings, wool carpeting, a guest bedroom, a bathroom, & plenty of space for a media room and rec room. Built with quality materials, including an ICF foundation for energy efficiency & a metal roof for durability.
Pièces
- TypeNiveauDimensionsPlancher
- EntréePrincipal32' 9.7" x 26' 2.9"Autre
- VestibuleSupérieur26' 2.9" x 19' 8.2"Autre
- Salle de bainsPrincipal0' x 0'Autre
- SalonPrincipal75' 5.5" x 55' 9.2"Autre
- Salle à mangerPrincipal26' 2.9" x 49' 2.5"Autre
- AutrePrincipal22' 11.5" x 49' 2.5"Autre
- Bureau à domicilePrincipal39' 4.4" x 36' 10.7"Autre
- CuisinePrincipal65' 7.4" x 59' 6.6"Autre
- Chambre à coucher principale2ième étage45' 11.1" x 45' 11.1"Autre
- PatioPrincipal32' 9.7" x 36' 10.7"Autre
- Salle de bains2ième étage0' x 0'Autre
- Penderie (Walk-in)2ième étage42' 7.8" x 19' 8.2"Autre
- Chambre à coucher2ième étage42' 7.8" x 36' 10.7"Autre
- Ensuite2ième étage0' x 0'Autre
- Chambre à coucher2ième étage39' 4.4" x 36' 10.7"Autre
- Salle de lavage2ième étage19' 8.2" x 36' 10.7"Autre
- Chambre à coucherSupérieur36' 10.7" x 32' 9.7"Autre
- Salle de bainsSupérieur0' x 0'Autre
- AutrePrincipal68' 10.7" x 36' 10.7"Autre
- Média / DivertissementSupérieur62' 4" x 59' 6.6"Autre
- Salle de loisirsSupérieur59' 6.6" x 52' 5.9"Autre
Agents de cette inscription
Demandez plus d’infos
Demandez plus d’infos
Emplacement
2480 Plumer St, Oak Bay, British Columbia, V8S 5H1 Canada
Autour de cette propriété
En savoir plus au sujet du quartier et des commodités autour de cette résidence.
Demander de l’information sur le quartier
En savoir plus au sujet du quartier et des commodités autour de cette résidence
Demander maintenantCalculatrice de versements hypothécaires
- $
- %$
- %
- Capital et intérêts 15 132 $ /mo
- Impôt foncier n/a
- Frais de copropriété n/a

