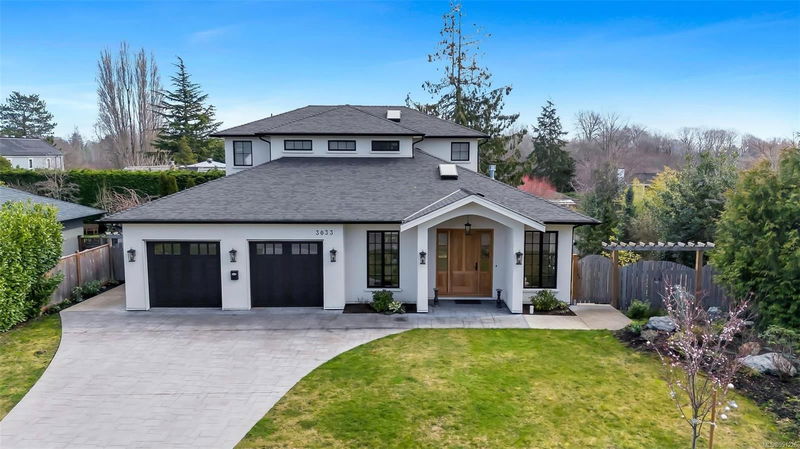Caractéristiques principales
- MLS® #: 991226
- ID de propriété: SIRC2317431
- Type de propriété: Résidentiel, Maison unifamiliale détachée
- Aire habitable: 5 193 pi.ca.
- Grandeur du terrain: 0,26 ac
- Construit en: 2021
- Chambre(s) à coucher: 5+1
- Salle(s) de bain: 6
- Stationnement(s): 2
- Inscrit par:
- RE/MAX Camosun
Description de la propriété
**OPEN HOUSE SUNDAY APRIL 27th 1-3pm**Welcome to 3033 Devon Road in the prestigious Uplands area. This custom-built 2021 home offers over 5,000 sq. ft. of refined luxury and comfort. Featuring 6 bedrooms, 6 bathrooms, a media room, and a 1-bedroom in-law or nanny suite with a separate entrance. The chef’s kitchen boasts Miele appliances, a central island, walk-in pantry, and spice kitchen. Enjoy your morning coffee on the patio overlooking lush, mature gardens. Exceptional craftsmanship shines throughout with in-floor radiant heating, a heat pump, 2 gas fireplaces, 400 AMP service, a backup generator, an oversized 2-car garage, and a roughed-in EV charger. Ideally located on a quiet street near Estevan Village, Uplands Park, and Willows Beach, this home offers an unparalleled living experience in one of the area's most coveted neighbourhoods.
Pièces
- TypeNiveauDimensionsPlancher
- EntréePrincipal66' 8.3" x 51' 11.2"Autre
- Salle de bainsPrincipal5' 9.9" x 4' 6.9"Autre
- SalonPrincipal40' 5.4" x 33' 10.6"Autre
- Salle à mangerPrincipal52' 5.9" x 32' 9.7"Autre
- CuisinePrincipal79' 9.8" x 54' 4.7"Autre
- CuisinePrincipal28' 1.7" x 21' 10.5"Autre
- Salle familialePrincipal37' 2" x 48' 11.4"Autre
- AutrePrincipal19' 1.5" x 18' 5.3"Autre
- Salle de lavagePrincipal19' 1.5" x 45' 11.1"Autre
- Chambre à coucher principalePrincipal39' 1.2" x 45' 11.1"Autre
- Penderie (Walk-in)Principal16' 4.8" x 45' 11.1"Autre
- EnsuitePrincipal9' x 9' 5"Autre
- Chambre à coucher principale2ième étage40' 5.4" x 53' 10.4"Autre
- Ensuite2ième étage8' 9.9" x 16' 5"Autre
- Chambre à coucher2ième étage36' 4.2" x 54' 4.7"Autre
- Salle de bains2ième étage26' 2.9" x 32' 9.7"Autre
- Chambre à coucher2ième étage42' 11.1" x 38' 6.5"Autre
- Chambre à coucher2ième étage32' 9.7" x 32' 9.7"Autre
- Penderie (Walk-in)2ième étage42' 11.1" x 19' 5"Autre
- CuisineSupérieur39' 1.2" x 43' 5.6"Autre
- Salle de bainsSupérieur5' x 9' 9"Autre
- Chambre à coucherSupérieur39' 7.5" x 43' 5.6"Autre
- Bureau à domicileSupérieur42' 7.8" x 54' 1.6"Autre
- Salle de bainsSupérieur5' 3.9" x 7' 11"Autre
- Salle de loisirsSupérieur70' 3.3" x 52' 9"Autre
- Cave à vinSupérieur16' 4.8" x 17' 9.3"Autre
- Média / DivertissementSupérieur72' 5.2" x 52' 9"Autre
- AutrePrincipal76' 3.3" x 77' 4.3"Autre
- PatioPrincipal43' 5.6" x 57' 4.9"Autre
- BalconPrincipal18' 3.6" x 30' 10.8"Autre
- VérandaPrincipal21' 7" x 32' 9.7"Autre
- VestibulePrincipal29' 9.4" x 22' 8.4"Autre
- AutreSupérieur48' 1.5" x 28' 1.7"Autre
- RangementSupérieur29' 6.3" x 28' 1.7"Autre
- PatioSupérieur76' 10" x 169' 2.7"Autre
- Autre2ième étage36' 4.2" x 47' 3.7"Autre
- PatioSupérieur32' 6.5" x 23' 2.7"Autre
Agents de cette inscription
Demandez plus d’infos
Demandez plus d’infos
Emplacement
3033 Devon Rd, Oak Bay, British Columbia, V8R 6C8 Canada
Autour de cette propriété
En savoir plus au sujet du quartier et des commodités autour de cette résidence.
Demander de l’information sur le quartier
En savoir plus au sujet du quartier et des commodités autour de cette résidence
Demander maintenantCalculatrice de versements hypothécaires
- $
- %$
- %
- Capital et intérêts 20 752 $ /mo
- Impôt foncier n/a
- Frais de copropriété n/a

