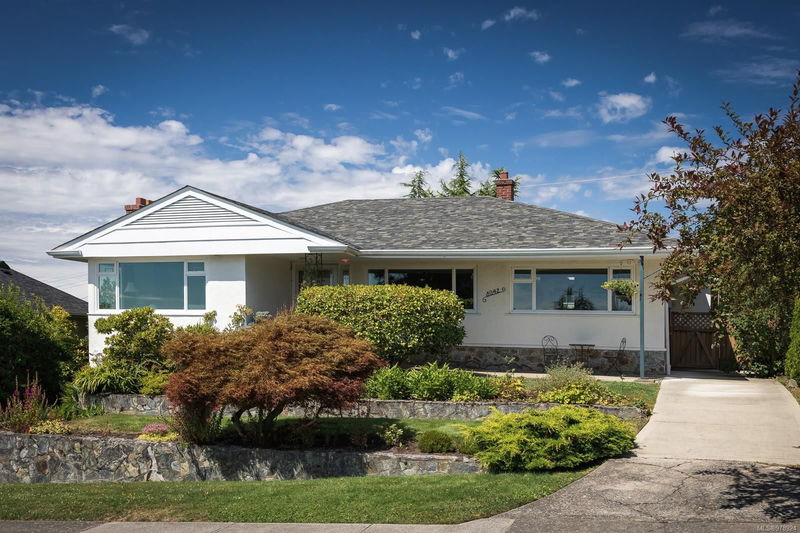Caractéristiques principales
- MLS® #: 978924
- ID de propriété: SIRC2138157
- Type de propriété: Résidentiel, Maison unifamiliale détachée
- Aire habitable: 3 127 pi.ca.
- Grandeur du terrain: 0,22 ac
- Construit en: 1951
- Chambre(s) à coucher: 3+1
- Salle(s) de bain: 3
- Stationnement(s): 1
- Inscrit par:
- The Agency
Description de la propriété
Nestled in the desirable Oak Bay neighbourhood, this charming 4-bed, 3-bath residence blends modern amenities with enduring character. As you enter the spacious foyer, you're greeted by a warm ambiance & thoughtful design that flows effortlessly throughout the home. The main living areas boast gleaming hardwood floors & 2 inviting wood-burning fireplaces, creating a cozy gathering atmosphere. Enjoy culinary delights in the well-appointed kitchen featuring upgraded countertops & an inviting eating area, complemented by a separate formal dining room—ideal for entertaining. The home's flexible floor plan allows for versatile living options, catering to everyday life & special occasions. Step outside to your large, private backyard oasis, where you can unwind amidst lush greenery. The lower level features a spacious rec room, a convenient laundry area, ample storage & versatile flex space. This area is thoughtfully connected to the mudroom & garage, ensuring functionality & ease of living.
Pièces
- TypeNiveauDimensionsPlancher
- EntréePrincipal19' 8.2" x 39' 4.4"Autre
- SalonPrincipal45' 11.1" x 68' 10.7"Autre
- Salle à mangerPrincipal39' 4.4" x 36' 10.7"Autre
- CuisinePrincipal11' x 13'Autre
- AutreSupérieur6' 6.7" x 26' 2.9"Autre
- Chambre à coucher principalePrincipal45' 11.1" x 72' 2.1"Autre
- AutreAutre26' 2.9" x 36' 10.7"Autre
- Salle de loisirsSupérieur32' 9.7" x 91' 10.3"Autre
- AutreAutre16' 4.8" x 22' 11.5"Autre
- AutreAutre19' 8.2" x 19' 8.2"Autre
- Chambre à coucherPrincipal32' 9.7" x 39' 4.4"Autre
- Salle de bainsPrincipal0' x 0'Autre
- Salle familialePrincipal36' 10.7" x 59' 6.6"Autre
- EnsuitePrincipal0' x 0'Autre
- Chambre à coucherPrincipal32' 9.7" x 42' 7.8"Autre
- Salle à mangerPrincipal22' 11.5" x 42' 7.8"Autre
- Salle de bainsSupérieur0' x 0'Autre
- Chambre à coucherSupérieur26' 2.9" x 65' 7.4"Autre
- Salle familialeSupérieur32' 9.7" x 32' 9.7"Autre
- VestibuleSupérieur26' 2.9" x 32' 9.7"Autre
- RangementSupérieur26' 2.9" x 26' 2.9"Autre
- RangementAutre13' 1.4" x 45' 11.1"Autre
- AutreAutre45' 11.1" x 114' 9.9"Autre
Agents de cette inscription
Demandez plus d’infos
Demandez plus d’infos
Emplacement
3042 Larkdowne Rd, Oak Bay, British Columbia, V8R 5H2 Canada
Autour de cette propriété
En savoir plus au sujet du quartier et des commodités autour de cette résidence.
Demander de l’information sur le quartier
En savoir plus au sujet du quartier et des commodités autour de cette résidence
Demander maintenantCalculatrice de versements hypothécaires
- $
- %$
- %
- Capital et intérêts 0
- Impôt foncier 0
- Frais de copropriété 0

